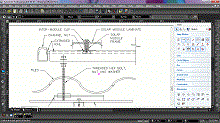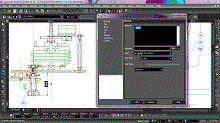Dimensions and Other Annotation Features in TurboCAD Windows
Dimensions
Dimensions have a very large number of properties associated with them, including whether they are associative or not, whether leaders should be fixed horizontal, based on splines, use arrowheads, custom arrowheads, and much, much more. In TurboCAD Pro Platinum any number of Dimension Styles may be created to provide distinction. Additionally, there are separate style definitions specifically for the AEC Dimension Tool, and for multi-leaders. Most dimension tools work on either an end-to-end selection, are one-click based on an object segment, or are defined by a single object like and arc or circle.

Dimension scaling in viewports within a paper space is automatic. The dimension is shown in a paper scaling as it is dragged into position, it is then converted as the mouse is released to place the dimension. Units may be specified in Scientific, Decimal, Engineering, Architectural, Fraction, or Surveyor formats. Alternate units may also be shown providing the dimension for example in both metric and imperial values.
Basic dimension types include:
- Orthogonal
- Parallel
- Distance
- Rotated
- Datum

- Baseline
- Continuous
- Incremental
- Angular
- Radius
- Diameter
- Quick — which adds a collection of dimensions to a selection
- Smart — which chooses the appropriate dimension for the object selected/li>
The Dimension tool also includes:
- Leader
- Multi-Leader
- Tolerance
Other Annotation Features
The output of a design project typically involves rendered views, 2D construction drawings, database reports, attribute extraction, and other elements of communication. TurboCAD includes tools necessary to rapidly create, document, and annotate your designs.