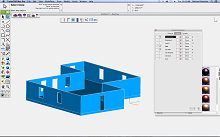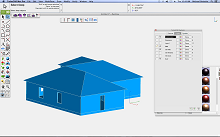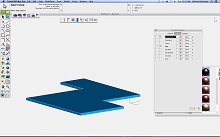Architectural Design Tools
1,000 Floor Plans
Save time with one of these pre-designed floor plans you can customize to make your own.
Smart Walls
2D/3D self-healing walls automatically join, intersect, and update to speed design. Additional Walls options include auto-dimensioning (applied as they are drawn), auto trim of wall vertices, and assignment of hatch patterns and colors.
Parametric Doors & Windows
Choose from 3 door styles (Single, Single Standard, or Double) and 3 window styles (Overlapping Sill, Standard Sill and Tight Sill) to drag-and-drop into a wall, and TurboCAD Mac will automatically create an opening in the wall. Details such as the frame and direction of the door opening are displayed. In addition, users can offset the door or window a prescribed distance from the end of the wall for rapid and precise placement. Plus, windows and doors can now be drawn and displayed in 2D and 3D simultaneously simply by entering a value for the wall height.
Roof Tool
TurboCAD Mac Pro can quickly create a roof that attaches to the top of existing walls. The offset value determines how far the roof extends from the wall. There are two types of roofs, hip and flat, available in the Data Entry window, each with different properties.
- Hip Roof Type – Specify the pitch and soffit size. The roof’s pitch is projected above the wall; the greater the pitch, the further the roof projects. The soffit value determines how far the roof extends from the wall.
- Flat Roof Type - Specify the thickness. The roof’s thickness is projected above the wall; the greater the thickness, the further the roof projects.
Slab Tool
Create a foundation that attaches to the bottom of existing walls. The slab’s thickness is projected below the wall; the greater the thickness, the further the slab projects downward. Another property of slabs is the offset, which determines how far the slab extends from the wall. You can control the slab thickness and offset in the Data Entry window.

