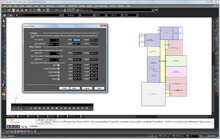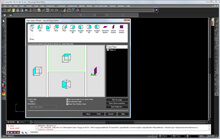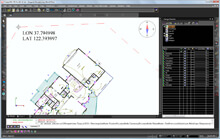Architectural Drafting & Design Tools
IFC Export
TurboCAD LTE Pro lets you import and export data to/from the Industry Foundation Classes (IFC) format, the industry standard for BIM information. In addition to custom data, geometry for walls, doors, windows, slabs, and roofs can be shared.
Intelligent (Parametric), Attribute-Rich Architectural Objects:
TurboCAD LTE Pro offers Architectural Objects that are all fully parametric, meaning that all geometric (i.e. height, width, depth) and style (shape, type, material) attributes can be easily adjusted when the object is selected. Doors and windows (self-aligning), stairs, and rails can be further customized with application of materials to the different parts of each object.
- Component Walls
- Bottom wall modifier
- Doors
- Windows
- Door and Window muntins
- Roofs
- Slabs
- Stairs
- Rails
- Insert a window into a wall and adjust in seconds
- Change a single door into a double door and adjust in seconds
Style Manager
Use the style manager for complete design control of the style of each of the components of your architectural drawing; including dimensions, text, and all architectural object types. The Style Manager includes pre-defined, fully parametric styles for doors, windows, walls, dimensions, schedules, tables and text. These pre-defined styles can be customized to your preferences and new styles can be easily added.
Self-Healing Walls (ACA/ADT Compatible)
Self-healing walls (straight and curved; ends and intersections) accelerate floorplan design. With self-healing walls, there is no need to re-edit the wall after inserting a window or door, as the wall will automatically heal to incorporate these architectural objects. Healing also works when these objects are removed from a wall. Tops of walls will even modify automatically when the roof slope is changed.
Dimensions
In TurboCAD LTE Pro, dynamic dimensions are displayed when doors/windows are inserted (showing distance from door/window to wall ends) for easier placement. Corresponding fields are added to the Inspector Bar in the software. Customized text formatting for dimensions includes bolding, superscript, subscript, italics, support for multiple font scales, and multi-line.
Self-Trimming and Aligning Blocks
Create any custom block such as a revolving door or column block and place it into a wall object. The block will automatically clean-up (trim or heal) when placed, moved, or removed from the wall. Blocks also correctly aligned when inserted into TurboCAD LTE Pro ADT-compatible walls. Doors and Windows also offer the ability to attach a block(s) via the style manager to a selected door or window style.
A "Sync block attributes" button in the Block Palette lets you select any block(s) and press the Sync button to reset attributes in all block(s) instances. The attribute's value will be stored if the attribute definition with its corresponding tag exists in the block, and all attribute properties will be reset from the block attribute definition.

House Wizard
With the TurboCAD LTE House Wizard, you can automate the preliminary room-by-room design of an entire house and generate a floor plan. Drop in closets, a garage, entry and passageways, and even decking!
Page Layout Wizard
 TurboCAD LTE Pro makes it possible to create 2D layouts from an existing 3D model. The page layout wizard offers two modes are provided to facilitate optimum results from Architectural models, as well as Mechanical. Layout preferences can also be saved for later use.
TurboCAD LTE Pro makes it possible to create 2D layouts from an existing 3D model. The page layout wizard offers two modes are provided to facilitate optimum results from Architectural models, as well as Mechanical. Layout preferences can also be saved for later use.
Architectural Sections/Elevations (3D-to-2D Documentation)
TurboCAD LTE Pro saves time when converting in 3D to 2D CAD. Architectural objects are ADT compatible. They include a full set of 3D properties that can befully exposed and utilized for creating 2D elevations and sectional views.
Geo-Location Tool
 TurboCAD LTE Pro’s Geo-Location tool allows you to assign longitude and longitude to a point in your drawing. This is particularly useful for surveyors and civil engineers who may require location of drawing elements.
TurboCAD LTE Pro’s Geo-Location tool allows you to assign longitude and longitude to a point in your drawing. This is particularly useful for surveyors and civil engineers who may require location of drawing elements.
Architectural Markers (Self-Incrementing)
Insert markers to number objects such as rooms, doors or windows in your architectural plans. Great for creating legends, call outs, or simply mapping points and adding notes to your drawings. Four different marker styles are included.
Schedule Tool and Wizard
Create a schedule displaying the number of Doors and Windows used in your drawing. The wizard allows you to create and fill the schedule table with drawing information faster and easier. Adding a window or door into a drawing dynamically updates the schedule. You even have complete control over how the text will appear.