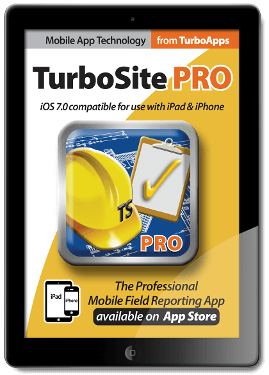TurboSite Pro Viewing
| TurboSite ProThe site visit and fieldwork app you've been looking for. Subscriptions for TurboSite Pro, both Monthly and Annual, may be purchased via In App Purchasing (IAP) options available in free TurboSite Standard. |
Overview | Positioning | Documenting | MarkUp | Viewing | Reports
Unique 3D Features
- Support for 3D PDF (U3D) [Pro only]
- Arrows, dimensions, text, and markup objects always face forward regardless of 3d rotation ("FaceMe")
- Arrow leaders snap to 3D objects, uniquely allowing them to lock and orbit in 3D correctly
BIM (Building Information Modeling) and Block Support
- Select and display BIM/Object Properties in DWF files [Pro only]
- Select and display Block Attributes in DWG files [Pro only]
Materials Support
- View 3D drawing files that have materials assigned to them
- Includes color values, transparency, and lights
3D Section Cuts
- Make 3D section cuts for helpful interior/internal visualization [Pro only]
Viewing Features
- Lightning-fast 2D and 3D environment
- Smooth multi-touch navigation; Pan, zoom, and 3D orbit effortlessly around document
- Option to view facing direction while navigating through space
- A variety of visual styles include:
- Wireframe
- Hidden line
- Shaded
- X-ray [Pro only]
- Gray scale [Pro only]
- Realistic (materials) [Pro only]
- Shaded with edges [Pro only]
- and more
- Adjust edge color range from white-gray-black • Adjust x-ray transparency factor
- Isometric view
- Option to use default or model lights (if any in drawing)
- Option to render both inside and outside model (force two-sided rendering)
- Custom perspective view - Now view 3D models in realistic perspective angles with the ability to view in human eye perspective or specify custom camera lens sizes in mm [Pro only]
- AutoCAD® (registered trademark of Autodesk) SHX font support - Native SHX font support to view localized or custom SHX fonts in your drawing file
- TrueType font support - Improved visual fidelity with native TTF font file support to view True Type Fonts in your drawing file
- Supports AutoCAD linetypes - Maintain visual fidelity as intended
Visual Search Features
- Only view items that met certain criteria:
- GeoMarks®
- Layers
- Files
