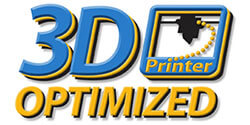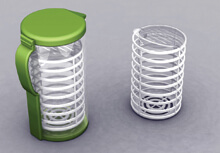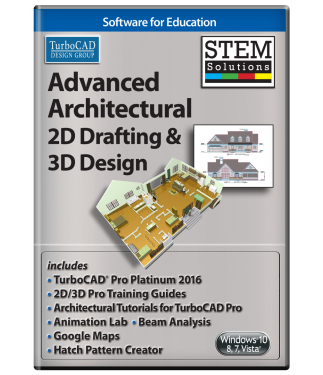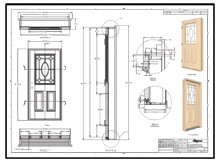Advanced Architectural 2D Drafting and 3D Design
Architectural CAD curriculum
Combines TurboCAD Pro Platinum, Architectural Tutorial Bundle for Turbo CAD Pro, 2D/3D Pro Training Guides, Animation Lab, Beam Analysis, Google Maps, and Hatch Pattern Creator in a comprehensive curriculum. Also available in minimum 20-seat classroom pack. This product cannot be ordered online. Call 800-833-8082 x8097 or email edusales@imsidesign.com
Data Sheet
More Info
Overview
Develop Skills in Architectural Design
Given today’s ultra competitive job market with applicants from all over the world, the successful engineering candidate needs not only breadth but depth. Focused training using industry-standard professional-grade software coupled with challenging real-world assignments will prepare the individual for work in architecture and construction. Advanced Architectural 2D Drafting and 3D Design includes:
TurboCAD Pro Platinum 2016 with professional 2D/3D CAD tools, ACIS® solid modeling, and photorealistic rendering
Training Guides with single-session lessons to teach common 2D and 3D skills
Architectural Tutorial Bundle to teach specific topics such as Exterior Architectural Settings, Workplanes, and Drawing Templates
Plug-ins that extend the power of TurboCAD Pro Platinum to animate designs, insert geo-referenced maps, quickly create repeating patterns, and analyze deflection and stresses.
TurboCAD Pro Platinum 2016 both reads and writes STL files, the standard in 3D Printing world. The Platinum version includes tools that allow for the modification of the faceting of the STL model which gives the user control over the smoothness of the printed 3D model. Other 3D printing features include surface simplification controls and a 3D Print button for 3D Systems printers.
This product is in stock, but you must qualify to purchase. Call 800-833-8082 x8097 or email edusales@imsidesign.com today!
Pro Features
Powerful Performance
TurboCAD Pro is delivered in a 64-bit version to load, process, and render files of nearly any size. (32-bit version is also delivered if required by your hardware.) The Turbocharged drawing engine takes advantage of GPU-based graphics cards for smooth zooming, panning, rotating, and moving as you design. And multi-threading takes advantage of multi core processors for lightning fast calculations.
Fast Drafting & Detailing
TurboCAD Pro is rich in fundamental drawing tools and drawing aids that speed design. Quickly and easily create views and viewports of any size and shape. Access extensive paper space and printing capabilities, a multi-select drawing tool, marker and schedule tools, leaders, multi-leaders, dimension tools, and symbols content.
Extraordinary Drafting Palette
Create associative 2D sections based on standard views or sectional planes of 3D surface or ACIS® solid models, including XREFs, and more! With more than 15 file formats for 3D models supported that may be opened directly, imported, or included via Xref that the Drafting Palette will recognize, TurboCAD Pro is a fabulous companion product.

Optimized for 3D Printing
TurboCAD Pro both reads and writes STL files, the standard in 3D Printing world. TurboCAD Pro 3D printing features include surface simplification controls and a 3D Print button for 3D Systems printers.
Architectural Tools
TurboCAD Pro includes an integrated suite of architectural tools that accelerate productivity in design and drafting, or in the documentation of existing compatible architectural models. The architectural objects are AutoCAD® Architecture (ACA) compatible so that .DWG models with ACA extensions may be read, modified, and documented as needed. TurboCAD Pro architectural tools include Wall, Window, Door, Roof, Stair, Marker, Schedule, and Terrains, with many more in TurboCAD Pro Platinum. And all the architectural objects have both 2D and 3D representations, so that elevations, floor plans, and ISO views are easier to document.
Mechanical Tools & 3D Modeling
TurboCAD Pro includes a complete set of 3D drawing and editing tools, surface modeling tools, and powerful ACIS® solid modeling tools, making it ideal for both single part and small assembly mechanical designs.
- 3D drawing primitives - Box, Rotated Box, Sphere, Hemisphere, Cylinder, Torus, Wedge, Cone, Polygonal, Prism
- 3D Editing and Modification Tools - Sweep, Extrude, Revolve, Loft Facet, Edit Booleans, Quick Pull
- Assembly Tools - Axis, Facet, 3-Points, Tangents, Edge & Point
- Specialized Mechanical Object Tools - Thread, Pipe, Bolt
- More available with TurboCAD Pro Platinum.
Powerful Parametric Constraints
Often referred to as variational sketching, the D-Cubed™ 2D DCM constraint manager from Siemens Industry Software Limited gives you greater control and productivity. By setting up constraints, you get more done, create part families faster, incorporate red-line changes more quickly, and have the flexibility to evaluate different designs with ease. Access a host of geometric and dimensional constraints in TurboCAD Pro, as well as mid-point and pattern constraints with TurboCAD Pro Platinum.
Annotation
TurboCAD Pro includes tools necessary to rapidly annotate your designs. The Drafting Palette accelerates creating Views, Sections, Elevations, Floorplans, and Detail Views in numerous display styles. A full range of Dimension types that are style driven are available as well as Tables, Text, and Multi-Text tools as expected. Plus, dimension scaling in Viewports within a paper space is automatic.
Symbols Library
TurboCAD Pro comes complete with a number of sample symbols as well as a much larger collection of parametric parts. This program also includes several special parametric symbols used in certain types of annotation that help in communicating with manufacturers.
Parametric Parts Manager
Create and consume parts that remain parametrically controlled even after insertion into your drawing. There is also a method to draw variably constrained parts and convert them to parametric parts using a wizard. Because the parts can be saved individually, like a symbol, libraries of .PPM objects can be created, shared, and reused from project to project.
Easy Design Director
The Design Director palette streamlines work and enhances productivity with advanced controls for Layers, Layer Filters, creating Layer Sets, setting and saving Work Planes, controlling Named Views, and more.
Rendering & Visualization
TurboCAD Pro includes the Redway3d Redsdk drawing and rendering engine to speed design work and create stunning presentations. This drawing engine utilizes the power of supported on-board GPU or graphics boards for faster panning, zooming, and orbiting. It also provides photorealistic and artistic rendering capabilities for presenting your designs.
Lighting & Materials
A material editor, along with a complete library of materials, is included with TurboCAD Pro to define physically accurate materials, including reflective surfaces with ray tracing and radiosity. There is also support for lighting and luminance. Redsdk will substitute the materials and lighting of images previously rendered with Lightworks.
External References (Xrefs)
All of the file formats that may be opened and imported, except bitmap images, may be used as an external reference (Xref). TurboCAD offers Xref clipping for dozens of file formats and binding of Xrefs, which can then be exploded and edited. Xref layers are also easy to manage, including with layer filters.
Software Developers' Kit (SDK)
TurboCAD Pro lets you extend the functionality of the application with the ability to develop new tools, functions, and behaviors. Custom routines that are performed on a regular basis can be automated. Specific tools for vertical applications can be created and added. Even commercial plug-in applications may be developed and sold. Updated documentation and samples are provided and there is a wiki and forum-based support online.
File Interoperability
TurboCAD makes it easy to maintain your intellectual property investment and share your work. TurboCAD Pro supports export of 3D models to 3D .PDF which can be viewed interactively with Acrobat Reader. Plus, users can open, insert, or embed up to 35 file formats and export up to 28, including .DWG, .DXF (from R14 through 2015 including AutoCAD® Architecture extensions), .SKP (SketchUp™, to version 2015), .3DM (Rhinoceros®), .3DS (Autodesk® 3ds Max®), IGES, STEP, .OBJ, COLLADA (.DAE – export); and many more.
Platinum Features
Advanced Architectural Design & Simple BIM
TurboCAD Pro Platinum speeds design with an extensive collection of parametric object types and shapes for walls and compound walls, doors, windows, stairs, railings, roofs, and slabs. Use the style manager to create and manage how objects are defined, look and behave, or choose from the many pre-configured styles. Accurately manage data with dynamic window and door schedules and use the sections/elevation tool to examine custom cross sections of architectural designs.
 TurboCAD Pro Platinum also lets you create custom properties to objects, property sets, and entry marks to display the data next to specific objects in a drawing. New version 21 now allows users to extract that custom data as well as geometry from walls, doors, windows, slabs, and roofs, and export to IFC format, the industry standard for BIM information. Read more about Platinum Architectural Tools
TurboCAD Pro Platinum also lets you create custom properties to objects, property sets, and entry marks to display the data next to specific objects in a drawing. New version 21 now allows users to extract that custom data as well as geometry from walls, doors, windows, slabs, and roofs, and export to IFC format, the industry standard for BIM information. Read more about Platinum Architectural Tools
Advanced Mechanical Design Tools
TurboCAD Pro Platinum offers advanced tools for 3D solid and surface modeling. The thread tool, twisted extrude, extrude to face, imprint tool, parametric holes, imprint and more enable the easy creation of your more complicated professional designs. A new ACIS® R24 3D solid modeling engine in TurboCAD Pro Platinum 21 offers better modeling, improvements to ACIS file filters, and enhancements to several features based on this engine. Read more about Platinum Design Tools
Advanced Modification Tools
TurboCAD Pro Platinum includes a number of tools that enhance 3D modification for facet editing, lofting, bending and unbending of objects. These tools become even more powerful when combined with the Advanced Part Tree. Read more about Platinum Modification Tools
Advanced Part Tree
TurboCAD Pro Platinum greatly expands o n the Part Tree technology in TurboCAD Pro. Often referred to as history-based editing, the Part Tree can be used as a selective UNDO/REDO tool. And unlike with TurboCAD Pro basic, each of the design and modification tools, and most of the 3D primitives, may be driven by this Advanced Part Tree. Read more about the Platinum Part Tree
Optimized for 3D Printing
 TurboCAD Pro Platinum both reads and writes STL files, the standard in 3D Printing world. The Platinum version includes tools that allow for the modification of the faceting of the STL model which gives the user control over the smoothness of the printed 3D model. Other 3D printing features include surface simplification controls and a 3D Print button for 3D Systems printers.
TurboCAD Pro Platinum both reads and writes STL files, the standard in 3D Printing world. The Platinum version includes tools that allow for the modification of the faceting of the STL model which gives the user control over the smoothness of the printed 3D model. Other 3D printing features include surface simplification controls and a 3D Print button for 3D Systems printers.
Smooth Surface Mesh 3D Modeling Tools
TurboCAD Pro Platinum allows you to use existing 3D modeling tools to create a smooth surface mesh (smesh). Users can control the resolution, smoothness and more. This form of 3D object creation allows for easier and more rapid creation of organic shapes. Read more about Smesh Tools
Associative Arrays / Pattern Tools
TurboCAD Pro Platinum patterns are arrays objects copied in specific arrangements and controlled parametrically. Create patterns from a variety of entities and apply to spheres and cylinders, radial patterns, 3D arrays, along a curve, and on polyline for shapes that couldn’t easily be drawn. Read more about Platinum Pattern Tools
Platinum Parametric Constraints
TurboCAD Pro constraints are enhanced in the TurboCAD Pro Platinum with two additional constraints. The first is a Midpoint Constraint, and the second is the ability to create pattern constraints. Read more about Platinum Constraints
UV Mapping
Create more realistic and varied materials for rendering. Use UV mapping to project a 2D image onto a 3D object where “U” and “V” are the names of the axes of plane. It’s a powerful tool perfect for use in photorealistic rendering. Read more about UV Mapping
Plus All TurboCAD Pro Features & Tools
TurboCAD Pro Platinum is our most comprehensive CAD product for 2D and 3D design, documentation, detailing, and modeling. In addition to the tools above for greater control and flexibility, it includes all the tools found in TurboCAD Pro. Visit the TurboCAD Pro 21 product page and click on the key features tab to learn more about these powerful features:
- Powerful Drafting Palette ACIS 3D Modeling Engine
- Parametric Parts Manager
- Photorealistic Lighting & Materials
- Rendering & Visualization
- Annotation Tools
- Symbol Library
- Programming
- Extensive File Interoperability
Training
2D Training Guide for TurboCAD Pro
This is an HTML and video training guide that teach common 2D and 3D CAD skills through easy to use, step-by-step sessions. It’s designed for students learning CAD for the first time in a classroom setting, whether at school, college, university or any educational institution. All key 2D features in TurboCAD are presented in the first program. Following basic introductory sessions are 14 learning sessions. Over 220 videos are spread throughout the 14 sessions to demonstrate the activities being presented. Summaries as the end of each session offer concise review of progress. The instruction also includes a rapid reference index for quick location of specific topics, a Google Dictionary, and Google Translate support.
See session details on the 2D Training Guide Page
3D Training Guide for TurboCAD Pro
Once you have completed the 2D training guide, move to the 3D training guide for comprehensive solid modeling and rendering instruction. In the 3D guide, over 250 videos are spread throughout 15 sessions.
See session details on the 3D Training Guide Page
With both the 2D and 3D guide, each session begins with a task worksheet with specific instructions about the session. All sessions are single session, from start to finish, which means drawings can easily be completed in the recommended timeframe. Projects and practical sessions are also included so you can build your own projects from scratch.
These programs are also appropriate for anyone wishing to learn TurboCAD Pro or TurboCAD Pro Platinum for Windows in a self-paced, structured session format.
Architectural Tutorial Bundle for TurboCAD Pro
The Architectural Tutorial Bundle for TurboCAD Pro provides three complete training tutorials from TurboCAD expert Don Cheke of Textual Creations including the Exterior Architectural Settings tutorial, Workplanes tutorial, and Drawing Template tutorial. Each tutorial offers instructions to master the use of TurboCAD Pro while creating some amazing designs. These are downloadable tutorials, delivered on PDF, perfect for anyone looking to start their training immediately.
Drawing Template Tutorial - Never draw the same thing twice. This tutorial helps users broaden this tenet to its fullest definition. Within the tutorial the reader will be led through each keystroke to produce four ANSI size reusable TurboCAD templates with title blocks. These are based on the mechanical style the author uses in his daily work with one client within the manufacturing industry. The reader will find much discussion within the pages of this tutorial that will hopefully provide good insight into choices that are made.
Demystifying TurboCAD Workplanes - Students learn the fundamental 3D design concepts behind workplanes. Most new users are initially overwhelmed by this concept, but once the user puzzles out what workplanes are all about they quickly realize that they weren't that complex after all. Each workplane tool, complete with a user-friendly explanation and example will be illustrated within this tutorial and this will be done by having the reader work through various examples keystroke by keystroke. By the time the reader reaches the end of this tutorial any confusion about workplanes should have lessened significantly.
Exterior Architectural Settings Tutorial - Students will produce a 3D architectural design. Aside from learning how to draw in TurboCAD, the user will learn how to insert standard lighting and how to utilize render scene luminance. The reader will learn how to establish a render scene environment and the reader will learn how to render their drawing and save it in a high resolution image format.
Plug-ins & Add-ons
AnimationLab
AnimationLab is an intuitive and easy-to-use plug-in that provides great tools to enhance presentations by animating 2D and 3D architectural, mechanical, human and animal models and or any rendering. Key features include:
Drawing Management - AnimationLab provides capabilities for managing and setting up your drawing. The file palatte offer time saving features such as batch operations while the seamless TurboCAD integration allows you to take maximum advantage of your TurboCAD software.
Single Click Animation - A number of preset scenarios allow you to create an animation movie of your drawing with a single mouse click. For added flexibility, the library of preset animations is expandable, and can be used in conjunction with batch operations.
Graphical Key Frames Editor - AnimationLab allows you to automatically create scenarios using the Key Frames Editor. It calculates the commands for intermediate frames according to the defined key frames. This powerful editor even takes into account Constraint Manager Variables set in TurboCAD, as well as the TurboCAD Part Tree.
Mix with Sound - You can assign a soundtrack for each actor. AnimationLab will calculate the sound scene, taking into account the distance to the actors, speed of their movement, and environment. Both mono- and stereo soundtracks can be calculated.
Montage Center - Use this standalone AVI, and now MOV, processing utility to refine your AnimationLab creations. Splice animations together, compressed movies with defined quality and image size, preview movies and much more.
Parameterization - AnimationLab supports variable command parameters. Define and control your object’s parameters through scenario commands in accordance with a mathematical rule, or data from a file.
VBScript Support Enhancement - You can write your own commands using VBScript language (Microsoft Scripting Technologies) and save them in a drawing.
Beam Analysis Tool
The Beam Analysis Tool provides complete analysis of deflection and stresses caused by direct forces on simply supported beams. Its intuitive interface enables immediate productivity, while more advanced features allow great flexibility in problem definition.
The Beam Analysis Tool facilitates best practices by saving the beam information and all analysis diagrams directly in the drawing file, alongside the beam. This is useful for collaboration, and also saves a great deal of time when plans change and analyses need to be updated. Further collaboration is supported by options to save beam analyses as XML files, or to publish configuration details and all diagrams as HTML files to share. (See an example HTML page.)
Provides fast, accurate calculations — beams, supports and loads are easy to define and revise, allowing for quick what-if analyses to find the right beam and support combination.
Encourages best practices — beam analysis information is saved with the plan drawings, making critical load, support, and beam information available to all who need it. Information may also be shared without sending the complete drawing file by using HTML or XML formats.
Simplifies analysis configuration — tabs allow for quick updates to units, loads, sections, supports, or diagram types.
Speeds the learning process — Windows-style interface with tabs, selection buttons, drop downs, and easily modified parameters are well organized, with user-friendly graphical feedback.
Facilitates change management — beam configuration can be reloaded from within the drawing when revisions are needed, so there is no searching for the previous data and no starting over from scratch.
Accelerates ROI — time to productivity is minimal, producing quick return on investment.
Google Maps Plug-in for TurboCAD
Google Maps Plug-In for TurboCAD allows users to insert geo-referenced maps into TurboCAD Deluxe. Turn on or off street and building reference labels. Even choose angle view. You can easily geo-locate TurboCAD drawings and see map properties appear in the selection info palette.
Easily Geo-Locate TurboCAD Drawings - If you don’t have the exact longitude and latitude of your site, click the map icon and zoom in to the desired location. As you adjust the map, the geo-location will update.
Map Properties - Map properties appear in the selection info palette and include: Map Type (Satellite or Map), GPS Coordinates (Longitude and Latitude), Show Center of Map, Data Provider (Google), and Entity Type (Plain or Terrain)
Add 3D Terrain - With the Map’s Entity Type adjusted to Terrain, you will have the ability to adjust the smoothness of the terrain, change the isoline step, or add more isolines.
Render your terrain, and with the Geo-Located Sun selected with shadows, you can see how shadows in the terrain affect your model.
Hatch Pattern Creator
This simple utility plug-in will save you valuable time as you quickly create repeating patterns for use as brush patterns in your designs. Even add several existing patterns together for more complex designs. There are two fundamental ways of creating hatch patterns with the tool: By Symbol, and By Sample.
By Symbol Mode - Select any drawing entities (Flexible text, Polylines, Lines, Arcs, Curves, Circles, etc) or their parts, using a selection fence, to create the pattern. The frequency and direction of reoccurrence of the pattern is easily modified using control points.
By Sample Mode - Use the selection fence to select a sample, prepared in advance, and designed to create a pattern. The tool will automatically detect a valid repeating pattern. To be valid, the pattern must repeat both vertically and horizontally within the selection fence. The tool spots the pattern and creates the tiling hatch pattern.
Using the tool you can also select existing patterns, adding several together, accumulating patterns and creating more complex designs.
As you create new patterns, save them to the Brush Style Table and they will be available for repeated use.
Reviews
Requirements
TurboCAD Pro Platinum is delivered in a 64-bit version to take full advantage of your hardware’s available computer memory to load, process, and render CAD files. A 32-bit version is also available if required by your hardware.
64-bit System Requirements:
Microsoft Windows 10, Windows 8* 64-bit, Windows 7 (64-bit), Vista (64-bit) - 4 GB RAM.
32-bit System Requirements:
Microsoft Windows 10, Windows 8*, Windows 7, Windows Vista**, Windows XP** - 4GB RAM.
*TurboCAD is designed for desktops or laptops that meet the indicated system requirements. Windows RT technology used on some tablets is not supported.
** 32-bit version of TurboCAD Pro will run on XP and Vista platforms; however, these platforms are no longer being officially supported.
Recommended:
Your experience with TurboCAD Pro Platinum will be greatly enhanced with a newer generation, higher speed CPU, 8+ GB RAM.
The optional GPU-accelerated Redsdk render modes require a supported graphic processing unit (either a chip on the board, or on a video card). The latest video drivers are typically required. Newer boards with more power and VRAM generally provide greater performance.
RedSDK list of supported Video Cards and Drivers:
http://www.redway3d.com/pages/GPUList.php
Pricing
STEM Solutions for Education Pricing
Introduction to 2D Drafting and 3D Design
Single price: $149.99 each. ($450 Value)
Classroom Pack: $99.99/seat, minimum 20 seats. Includes 1 hour of free online Application Training and additional free set of licenses for the instructor.
Advanced Architectural 2D Drafting and 3D Design
Single price: $399.99 each. ($2,245 Value)
Classroom Pack: $249.99/seat, minimum 20 seats. Includes 1 hour of free online Application Training and additional free set of licenses for the instructor.
Mechanical Engineering and Design Validation
Single price: $399.99 each. ($2,284 Value)
Classroom Pack: $249.99/seat, minimum 20 seats. Includes 1 hour of free online Application Training and additional free set of licenses for the instructor.
Woodworking and Design
Single price: $399.99 each. (MSRP: $2,304.96)
Classroom Pack: $249.99/seat, minimum 20 seats. Includes 1 hour of free online Application Training and additional free set of licenses for the instructor.
Home and Landscape Design and Construction for Windows
Single price: $89.99 each. ($140 Value)
Classroom Pack: $44.99/seat, minimum 20 seats. Includes 1 hour of free online Application Training and additional free set of licenses for the instructor.
Home and Landscape Design and Construction for Mac
Single price: $99.99 each. ($190 Value)
Classroom Pack: $49.99/seat, minimum 20 seats. Includes 1 hour of free online Application Training and additional free set of licenses for the instructor.





