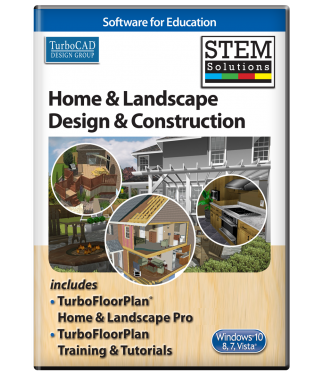Home and Landscape Design and Construction for Windows
Professional Home and Landscape Design for Windows
Home and Landscape Design and Construction includes TurboFloorPlan Home and Landscape Pro and TurboFloorPlan Training and Tutorials in a comprehensive STEM CAD curriculum. Available singly or in a minimum 20-seat classroom pack. This product cannot be ordered online. Call 800-883-8082 x8097 or email edusales@imsidesign.com
Data Sheet
More Info
Overview
Home and Landscape Design and Construction
Homeowners are expected to spend $300 billion in 2016 on home remodeling alone, not including new home design or landscaping. The biggest challenge to the consumer in achieving his or her goal is not being able to be part of the design team. With this STEM Solution, all the players have an opportunity to contribute. This practical class is designed not only for the consumer but also for the architect, designer, landscaper, and contractor. Comprehensive database even estimates costs.
TurboFloorPlan 3D Home & Landscape Pro 2017
TurboFloorPlan Home & Landscape Pro 2017 has everything you need to visualize and design your dream home and outdoor living spaces. Get the most pre-designed floorplans, professionally designed room and landscape templates, and thousands of drag-and-drop symbols to quickly get started and speed design, plus more tools to customize colors, materials, cabinets, and more. Complete with cost estimating, it’s everything you need!
Key Features & Benefits
- Customizable and Streamlined Interface
- Professionally designed home plan templates
- European Sample Plans
- QuickStart™ custom home designer
- IMPROVED Professional Home Design Features to customize foundations, walls, roofing, HVAC, electrical, plumbing and more!
- Ability to build up to 6 floors
- Cost estimating and productivity tools
- FAST Decorating with SmartWand™
- 3D Library Catalog Support
- NEW Material Editor
- Precision Lighting Planner™ including Global Sun Positioning
- Brand Name Paint Colors, Wallpaper, & more including
- Cabinet Designer™ for Kitchens, Baths, & more!
- Real-world flooring, tile, carpets and area rugs
- Thousands of 3D furniture and appliance symbols
- Predesigned, Editable Deck Templates
- Deck, Fence, and Patio Designer
- Topo Designer™ and Planting Templates
- Outdoor Irrigation Planning Features
- Over 10,000 Trees, Shrubs, Flowers, & Vegetation including NEW 2D Plant Symbols and NEW Customizable Plant Sizing
- More advanced features to take designs further and speed design
- NEW 3D Cutaway Tool
- ENHANCED Import of SketchUp 3DS
- Help Features and much more!
Learn TurboFloorPlan from an Expert
TurboFloorPlan Training and Tutorials 2017 Edition offers is a complete training guide to help users of all levels master their TurboFloorPlan Home & Landscape software. Written by professional architect and TurboFloorPlan expert, Patricia Gamburgo, this flexible learning eBook delivered in a downloadable PDF format and contains all the necessary elements to learn and master the TurboFloorPlan program, so you can take your designs further. New features are detailed and explained, and more than 1000 images have been updated to match this latest release.
Each of the four sections include images, training guides, and tutorials to help you learn, understanding how the program “thinks” (Understanding the Walls, Understanding the Elevations, etc.), and to master even its most powerful tools. Sections include:
- Learning the program
- Importing, Exporting, and Printing
- Power Tools
- Pat’s Advice
Home Design
Start Designing Your Dream Home Today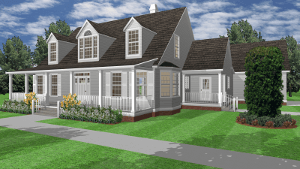
TurboFloorPlan makes it easy to start designing now! Access professionally designed templates, training videos, thousands of drag & drop symbols, and much more.
- Over 100 videos guide you through program features.
- QuickStart™ custom home designer lets users simply select a room, click and drag it to a custom size, then drag more rooms and snap into position.
- Professional designed home plan templates that are completely editable.
- Floor Plan Trace allows you to to scan and trace your own floor plans.
- Dimensions change in real time as you make adjustments to rooms.
- Build Energy Tips for eco-friendly advice as you design.
Plan All Phases of your Home
Create blueprints with layers in order to plan all phases of your home design or remodel including: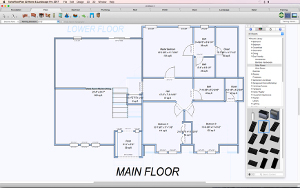
- Foundation – Specialized tools for slabs with support beams, foundation peers, and more.
- Electrical – Comprehensive indoor/outdoor library of fixtures and outlets, smoke detector and thermostat, ceiling fans and more. TurboFloorPlan Pro even includes a Home Theater Toolset!
- Plumbing – Extensive library of fixtures including “Smart” objects that attach to walls for easy editing.
- HVAC – Design the ultimate system for comfort and maximum efficiency.
Flexible Home Design Tools
Whether you started with one of the predesigned templates, the QuickStart™ tool, or other, TurboFloorPlan makes it easy to customize your home to your exact specifications.
- AutoFraming™ with Framing Editor™ - Customize stud spacing and materials (steel, wood, etc) for roofs, walls and floor joists. Insulate with one mouse click.
- Windows & Doors - Choose from a variety of styles including designer brand name products and simply drop them into self-healing walls.
- Walls - Customize walls with faux finish, paint, wallpaper, and other materials.
- Stairs - Click and drag traditional, curved, or circular styles. Add landings, railings, balusters…all elements can be customized to your spec.
- Roofing - Standard or complex, preset roof tools make any roof style easy to create!
Decorate or Remodel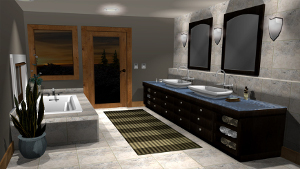
TurboFloorPlan Pro offers thousands of decorating and remodeling possibilities. Many of the product libraries include nationally-recognized, brand name objects or materials you can try before you buy. TurboFloorPlan even includes “green” objects and materials such as recycled glass counters, bamboo cabinets and flooring.
- Furniture – Adding furniture, cabinets, and appliance is as simple as drag-and-drop.
- Objects – Fixtures, lighting, ceiling fans, sinks, and more for every room in your home.
- Flooring – Try tile, carpet, wood, stone, and more, even area rugs.
- Trim – Add polish to designs including wainscot, baseboards, or crown molding for walls
- Accessories – Dress windows with stylish blinds, draps, or shutter.
- Lighting – View the effects of ambient light, shadows, falloff, radius, sunlight, and more.
- Materials – Choose from a variety of materials and paint colors, or import an image from any source into your material library.
Cabinet Designer™ 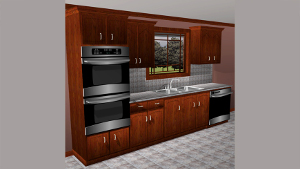
Choose from a wide selection of drag-and-drop cabinets and customize materials, colors, handles and knobs, shelving, drawers, and appliances. This tool is great for kitchen and bathroom remodels, but also for perfect for remodeling offices, hallway storage, media centers and garage organizations.
Estimator - Automatic room cost estimates
Estimator tallies and saves square footage, flooring, paint and other area data about your design in a spreadsheet format, in real–time, as you draw. Add pricing information and you’ll have a budgeting snapshot of your project. Estimate costs for individual rooms, landscape, or your entire house.
Advanced Floor Management
TurboFloorPlan Mac Pro creates up to 12 floors, allowing you design complete apartment and office buildings. You can also create independent structures such as outbuildings and detached garages. When you change the elevation on one level, other connected levels will also change.
More tools for easy designing
- Save time with MyStyle creating default colors and material choices before you begin designing.
- Use RoomView™ for wide angle 3D viewing making it easier to see inside small spaces.
- Use the SmartWand™ technology to see how one individual color or material can change your whole look.
- Build a 3D model of your home design with RealModel®
Landscape
Deck Templates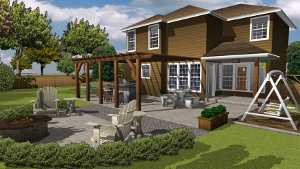
Get started FAST! Predesigned, drag & drop, editable designs you can use as-is or customize to your personal style!
IntelliDeck™
Intuitively follows the shape of your house, as you draw. Create simple or complex shapes in seconds.
Auto Edging and Planting Templates
Professionally designed, zone specific plant groupings with simple drag-and-drop placement. A variety of shapes of freestanding, corners, and more.
Rock Your World!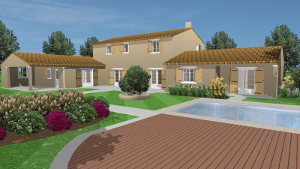
Unlimited design possibilities! Mix plants, rock, mulch, pavers, brick and other realistic materials to created unique shapes, paths and flower gardens. All types of objects are included in the libraries, or photograph your favorites and add them!
Fence Designer™
Versatile tool lets you design fences with any custom material, color, or photo object — even draw your design freehand!
Global Sun Positioning™
Precision tool aligns your property to ANY location you specify, including date and time of day. View the effects of sun angle, positioning, location, and shadows.
Visual Array Tool™
Automatically adds plants or objects along a straight path with user-defined spacing. Perfect for interior shelving, too.
Background Importer™
Import photos of skies or other backgrounds for a real-world effect you can view inside or out.
Hardscapes
Build dramatic retaining walls that define and accent your home. Choose stone, brick, or other materials. Then add your plantings to finish the look.
Growth Tool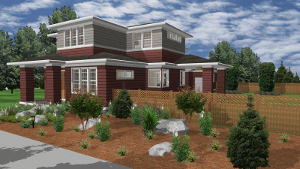
See how your plantings will look years from now! Use with Global Sun Positioning™ to view the effects of shade in your design.
Topo Designer™
Add real-world topography to your building site. Automatically cuts or adds fill and building pad to your design.
PlantFinder™
Design beautiful landscapes with a multitude of trees, shrubs, flowers, and vegetation. PlantFinder makes it easy! Sorting feature lets you select growing parameters, International zones, sunlight, climate, water, and soil conditions. Color-coded zone maps make plant selection easy and foolproof. Photo-realistic images of real-world plants can be viewed from any angle. Even get complete information about every plant in the database with the Plant Details dialog.
Plant Importer™
Easily add your favorite plant…from your photograph! Expand plant database to virtually limitless custom choices. Add your favorite plant to your virtual landscape. Custom plants are included in Estimator.
PhotoView™ incorporates your pictures
Just need to add a decorative landscaping to your existing house? Take a picture of your existing home and easily add it with PhotoView™! Definable shadows make your home and new landscape design come to life!
Training
Learn TurboFloorPlan from an Expert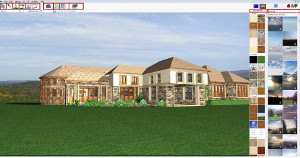
TurboFloorPlan 2017: Training & Tutorials is a flexible learning eBook written by Patricia Gamburgo, a professional architect and TurboFloorPlan expert, designed to helps users of all levels get the most out of their TurboFloorPlan software. It is delivered in a downloadable PDF format and contains all the necessary elements to learn and master the TurboFloorPlan program, so you can get started right away.
Please note: This program was recently updated for the TurboFloorPlan 2017 Windows release and all references are regarding this version.
Complete TurboFloorPlan Training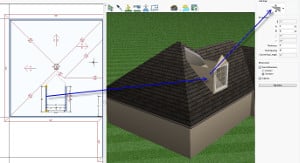
Follow the complete training to learn and master TurboFloorPlan® programs. Each of the four sections include images, training guides, and tutorials to help you learn, understanding how the program “thinks” (Understanding the Walls, Understanding the Elevations, etc.), and to master even its most powerful tools. Sections include:
- Mastering the program
- Importing, Exporting, and Printing
- Power Tools
- Pat’s Advice
See what's new in “TurboFloorPlan®2017: Training & Tutorials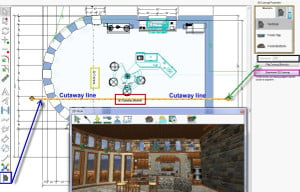
- A new eBook with 360 pages and more than 1000 images dedicated to the latest TurboFloorPlan 2017 for Windows version.
- NEW: a new feature in Pat’s eBooks: the Screen Guides. Browse through images of the most important screens of your program, then click on the desired feature and you will be directed to the exact topic in the eBook!
- NEW: learn how to get the best results using the new Material Editor.
- NEW: explore how to add automatic Shutters to your windows.
- NEW: all the libraries’ formats and organization reviewed with descriptions and images, including how to create and use the new Plant Symbol Library.
- NEW: create cross sections of your project using the new and powerful 3D Cutaway Tool.
- NEW and current features examined with updated images reflecting the updated User’s Interface and Preferences.
- NEW: get the best results of the new features such as Doors, Dormers Walls, and much more.
Easily Jump to a Specific Topic
Need help right away on a specific topic? Simply click on that topic in the table of contents to quickly locate what you need. Topics and tools are linked on the screen, so, while you are consulting an item, you can easily access the additional information. You can search the information by content, by topic or by keyword.
Learn Step by Step
The tutorials show the “How To” for specific uses. Learn how to start a project, how to insert a picture and landscape it, how to create a walk-out basement, how to slope a lot, and much more!
Visual Guides
TurboFloorPlan Training & Tutorials includes more than 1000 color images (showing tables, examples, rendering results and screenshots) demonstrating TurboFloorPlan’s various tools.
Master TurboFloorPlan Power Tools
All the Power Tools included with the programs are individually explained with images, training guides, and tutorials.
Expert Insight
The constructive elements include the necessary technical information. For example: the roof chapter includes a glossary explaining the names of the different parts of a roof as well as the name and development of 21 different types of roofs. Or, if you wish to develop a staircase, for example, you will find not only how to create it using TurboFloorPlan®, but also, how stairs are calculated in real life.
FAQs
Questions and answers by topic and general issues are included, that reflect the most asked and answered posts at the TurboFloorPlan® Public Forum as well as the most prominent questions asked during training sessions.
System Requirements
PDF Reader required. This training is appropriate for TurboFloorPlan Home and Landscape Deluxe or Pro version 2017 for Windows.
Requirements
Minimum System Requirements
- CPU Type - 1 gigahertz (GHz) or faster 32-bit (x86) or 64-bit (x64) processor
- Microsoft Windows® - Windows 10, Windows 8, Windows 7, or Windows Vista
- Intel® Pentium® III, Celeron® or compatible 1.0 GHz processor or higher (multi-core processors supported)
- 1 GB of RAM, 4 GB or more recommended
- 3 GB of Hard Disk Space
- Internet access
- VGA Video Card displaying at least 1024x768 with 32-bit color
- 64 MB Video Card Memory (A separate video card is required. Motherboard video chipsets AKA onboard video chipset AKA integrated video is not supported)
- Administrator privileges are required to properly install this program
Reviews
Pricing
STEM Solutions for Education Pricing
Introduction to 2D Drafting and 3D Design
Single price: $149.99 each. ($450 Value)
Classroom Pack: $99.99/seat, minimum 20 seats. Includes 1 hour of free online Application Training and additional free set of licenses for the instructor.
Advanced Architectural 2D Drafting and 3D Design
Single price: $399.99 each. ($2,245 Value)
Classroom Pack: $249.99/seat, minimum 20 seats. Includes 1 hour of free online Application Training and additional free set of licenses for the instructor.
Mechanical Engineering and Design Validation
Single price: $399.99 each. ($2,284 Value)
Classroom Pack: $249.99/seat, minimum 20 seats. Includes 1 hour of free online Application Training and additional free set of licenses for the instructor.
Woodworking and Design
Single price: $399.99 each. (MSRP: $2,304.96)
Classroom Pack: $249.99/seat, minimum 20 seats. Includes 1 hour of free online Application Training and additional free set of licenses for the instructor.
Home and Landscape Design and Construction for Windows
Single price: $89.99 each. ($140 Value)
Classroom Pack: $44.99/seat, minimum 20 seats. Includes 1 hour of free online Application Training and additional free set of licenses for the instructor.
Home and Landscape Design and Construction for Mac
Single price: $99.99 each. ($190 Value)
Classroom Pack: $49.99/seat, minimum 20 seats. Includes 1 hour of free online Application Training and additional free set of licenses for the instructor.

