TurboCAD 2024 Deluxe Upgrade from older Deluxe versions under 5 years
TurboCAD® 2024 Deluxe is the essential 2D Drafting and 3D Modeling solution for individuals, small businesses, students, and educators. It remains the top choice for new 2D/3D CAD users, offering 2D drafting, 3D surface modeling, photorealistic rendering, and support for popular 3D printing and CAD file formats.
Data Sheet
More Info
Overview
TurboCAD® 2024 Deluxe can help you design projects such as:• Architectural drawings• Remodeling plans • Inventions and patent designs • Prototyping with 3D printers • Mechanical drawings • Furniture design, woodworking, and cabinetry • Musical instruments • Graphics and technical illustrations • Product and Packaging design • 2D drafting, diagraming and schematic drawings |
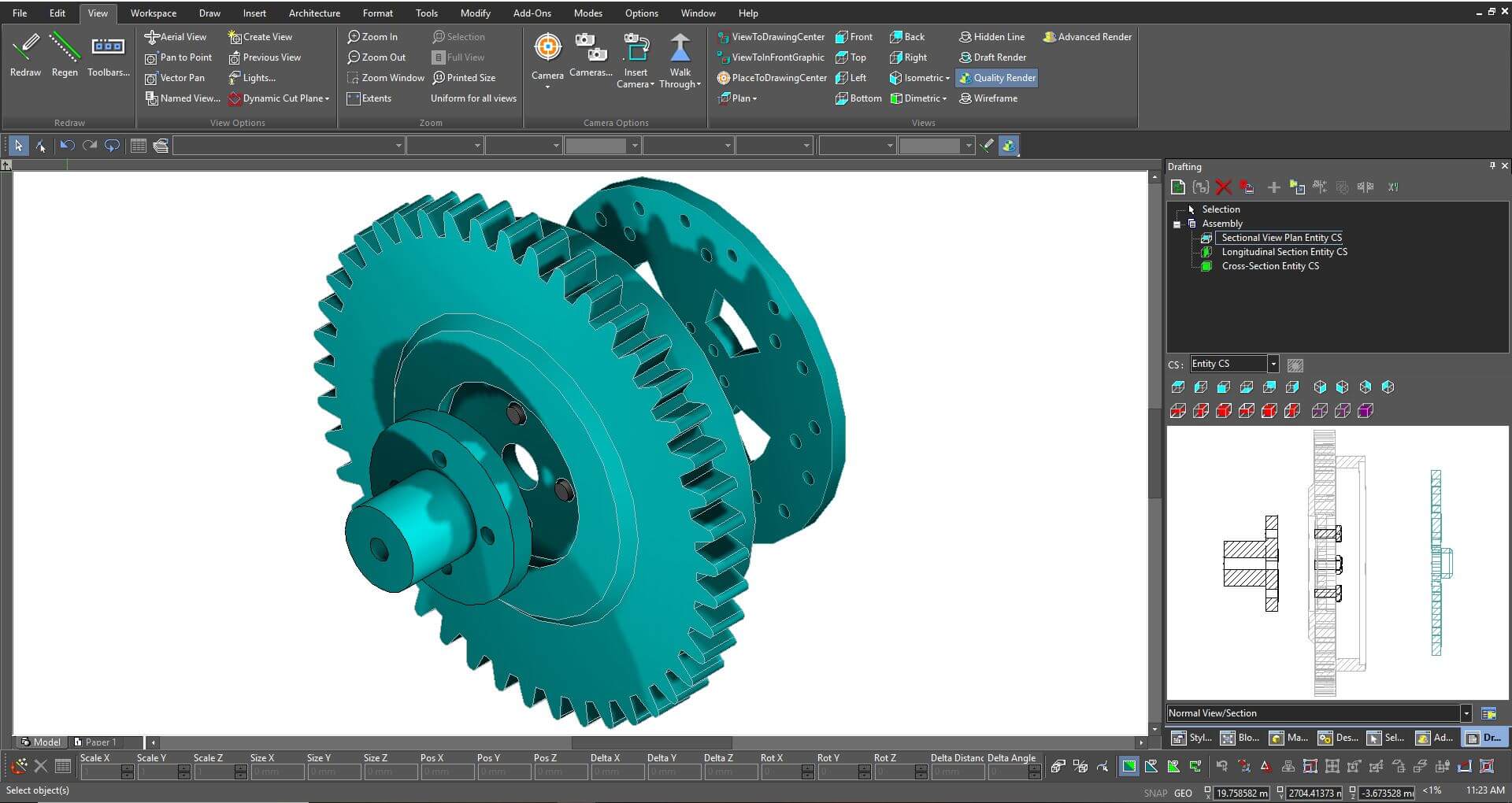 | 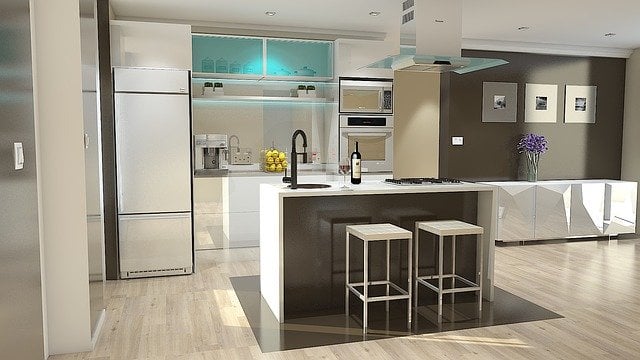 |
We will help you learn:TurboCAD® includes set up wizards, context-sensitive help, snaps, alignment aids, handle-based editing, and a flexible user interface. These will shorten your learning curve, and improve your productivity and design efficiency. Your purchase includes 6 months of free technical support, as well as access to our training tutorials, so you will not have to learn through trial and error. We are experts at creating CAD software and our tutorials will help you to become an expert user quickly. Plus, Context Sensitive help and a choice between using offline PDF manual and our Online help portal. |
Simple and flexible pricing:We offer TurboCAD® 2024 Deluxe in two different pricing models to best suit your needs.Permanent LicenseWe offer single user permanent license for TurboCAD® Deluxe. Download once and own it forever. Volume discounts are available for five or more licenses. |
Essential 2D/3D CAD Software:TurboCAD® 2024 Deluxe includes all the essential 2D Drafting and 3D Modeling tools you need for beginner to advanced needs. It’s ready-to-use with a customizable interface that adapts to your needs and workflow. Learn quickly with set-up wizards, snaps, and alignment aids. |
Complete Set of 2D/3D Drafting, Design, and Modeling Tools:TurboCAD® employs a large selection of line, arc, curve, spline tools, and other expected tools, so that no matter the situation you’ve got access to the right tool for the job. When used with TurboCAD® snaps, modification tools, and drawing aids you will be able to quickly draft and document your designs.- Drawing Tools - Editing/Modification Tools - Dimension Tools - Snaps and Geometric Aids - 2D and 3D Text Editing - Handle-based editing for Scaling and Rotating |
Quick Pull for intuitive 3D Modeling:Surface modeling becomes easier with this intuitive tool that allows changing your 3D Design. |
House Builder Wizard:This amazing time saving tool helps you create a preliminary room-by-room design of a home, complete with closets, doors, garage and even decks! | 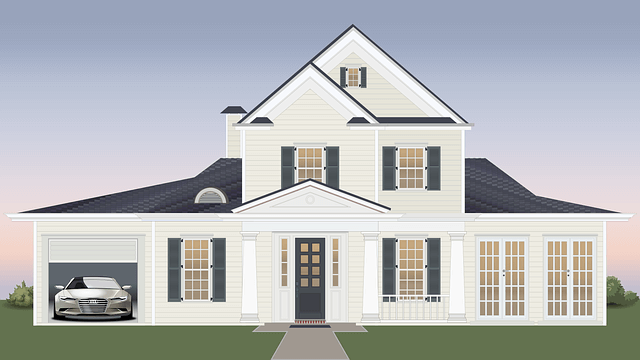 |
Design Director Palette:Provides advanced controls for Layers, Layer Filters, creating Layer Sets, setting and saving Work Planes, controlling Named Views, and more to streamline work and enhance productivity. Read more about the Design Director Palette. |
3D Printing Tools:Supports popular 3D printing and manufacturing file formats, including STL and 3MF filters and tools that check for water-tightness and design printability, and allow for optimized manufacturing with all major 3D printing brands. |
Photorealistic Rendering & Visualization:TurboLux is a state-of-the-art rendering technology which exploits Physically Based Rendering (PBR) techniques. PBR models light and materials based on the laws of physics, accurately simulating the flow of light, resulting in eye-popping images of photographic quality. Support for PBR-compatible Materials for TurboCAD® is included in the 2023 release, with over 800, fully-editable TurboLux materials in the TurboCAD® Materials Palette. PBR Materials extend the traditional color mapping with normal, metallic, roughness, and height maps. Combined with shaders for matte, glossy, glass, car paint, and metal, these new materials enable renderings to look more realistic by simulating real world imperfections such as scratches, roughness, smudges, or noise. Read more about TurboLux Rendering |
Compatibility and File Sharing:Whether you’re a team of one or many, you’ll have the interoperability needed to collaborate. We’ve ensured that TurboCAD® is compatible with a wide variety of popular CAD and Graphics formats. You will be able to deliver files that can be opened and edited by users of AutoCAD® and other popular design software. Your team will be running like a well-oiled machine. • TurboCAD® provides compatibility with AutoCAD® DWG and DXF files, from R12 to 2024• STL Import/Export for 3D printing • SVG Export • 3MF Import/Export • VMRL Worlds Import/Export • OBJ Import/Export • Adobe Illustrator® Import • PDF Export • SketchUp 2024 Import/Export • Collada™ (DAE) Import/Export • Professional, Mechanical CAD Import from CATIA, Solidworks and more • Read more about TurboCAD® File Support |
New Features
Performance, User Interface & Usability
TurboCAD® Copilot: The Ultimate AI-Powered Design Partner
Unlock the full potential of your design process with Copilot, the AI-driven companion seamlessly integrated into TurboCAD® 2024.1. This integrated AI tool streamlines navigation, expedites your project's progress, and enhances your design endeavors with insightful analysis. Copilot supports two levels: TurboCAD® Copilot Help and TurboCAD® Copilot Professional.
TurboCAD® Copilot Professional includes Talk to your CAD Data, general AI access, and Text to Image. TurboCAD® Copilot Professional is adept at handling diverse multilingual requests, from guiding you through the initial steps of using TurboCAD® to sharing intriguing details about your file or providing insights on design trends and principles.
*TurboCAD® Copilot Help is included in all variants of TurboCAD® 2024.1 as a free 1-Year-Subscription, TurboCAD® Copilot Professional is available as 1-Year-Subscription.
LTE Configurations: Precision and Affordability for AutoCAD LT Users
Affordable Excellence: TurboCAD® LTE is the savvy solution for AutoCAD® LT users seeking a cost-effective alternative without compromising on quality. TurboCAD® 2024 introduces LTE Configurations, specifically designed to cater to your needs. It’s the smart choice for professionals who demand precision and affordability. TurboCAD® LTE isn’t just about meeting expectations; it’s about exceeding them. It’s a system that bends to fit your workflow, providing an intuitive interface that feels familiar yet fresh. For AutoCAD® LT users, it’s the gateway to a more efficient, personalized CAD experience—because you should mold the software, not the other way around.
Selection Property Page
TurboCAD® 2024 now includes a new property page called Selection. This addition to the Program Setup allows users to configure their selection effects and highlighting preferences. The Selection Effect Settings have been moved to this new Selection page, which also introduces extra settings for the Visualize highlighting effect. This update makes it easier for users to customize how they identify and interact with selected objects in their designs
Points along Path
TurboCAD® 2024 introduces the Points along Path tool. This handy tool allows you to place points precisely along any curve, giving you control over the number of points with the Number of points property and their spacing with the by Distance property. It’s an intuitive way to enhance your drafting precision and efficiency.
“Basic Shapes” Tool simplifies Flowcharts
TurboCAD® 2024 enhances your design toolkit with the Basic Shapes tool, conveniently located in the Tools menu. Ideal for creating flowcharts, this tool provides a selection of 10 essential shapes, all accessible from the local menu. Plus, with the handy inversion option, you can effortlessly flip these shapes to suit your design needs. It’s a simple yet powerful way to bring structure and clarity to your diagrams.
Smart Connectors
TurboCAD® 2024 streamlines your diagramming process with the Connector Creation tool, an essential feature for building clear and concise flow charts. Located in the Tools menu, this tool simplifies the task of linking different shapes to illustrate relationships and processes.
With a variety of connector types available, you can choose the perfect link style from the local menu to suit your diagram’s needs. The Smart option enhances this tool by automatically determining the best connector type, including arrow directions, based on the segments you’re joining.
Link between Object and Connector
For diagrams that require movement or updates, the Link between Object and Connector is invaluable. It creates a dynamic bond between the connector and your shapes, ensuring that if you move or modify a connected object, the connector will adapt and follow suit.
The Double-sided Arrow Connector is particularly versatile, defined by two points that can each bear arrows. You can specify whether these arrows appear using the properties in the Selection Information Palette. Additionally, if you prefer a softer look, the connector can be set to curve by selecting the Curved property from the same palette.
This tool is designed to make your flow charting more intuitive, efficient, and visually appealing, catering to the needs of both novice and experienced CAD users.
Attached Text
TurboCAD® 2024 introduces the Attached Text tool, enhancing the Tools/Flow Charts menu. This feature allows you to anchor text directly to any object, aligning the text’s center with the object’s center for perfect symmetry. As you modify or move the object, the text adjusts accordingly, maintaining its central position. This dynamic linking ensures that your annotations and labels stay consistent with their respective objects, providing a seamless design experience.
When you move a shape in TurboCAD, the text attached to a shape and any linked connectors automatically move with it. This ensures that your text labels and connections remain properly positioned relative to the shape.
Customizable Mark Size
TurboCAD® now includes the Mark Size option within the Selector Properties dialog, under the General page. This feature addresses the need for personalized comfort when working with bitmap mark stamps. Previously, the size was determined by an algorithm based on screen resolution, which might not have suited everyone’s preferences. With this update, you have the flexibility to set the mark size that feels right for your screen, ensuring optimal visibility and precision in your designs.
Selector 2D: New Axis Options
TurboCAD® enhances your design capabilities with intuitive axis options in the Selector 2D tool.
New Y Axis Handle:
The Selector 2D now includes a Y-axis handle, giving you the ability to rotate objects around a reference point and precisely move them along the y-axis. This added control makes adjusting your designs in 2D space more intuitive and exact.
Axis Labels:
With the new Show Axis Labels option in the Selector Properties dialog, you can choose to display the axis labels X and Y on the Selector 2D page.
Show Axis Y: The Show Axis Y option, also found in the Selector Properties dialog, allows you to toggle the visibility of the y-axis. This is particularly useful when you need to focus on vertical movements or alignments.
Coordinate Axis Letters:
To further aid in your design process, non-zoomable and unrotated letters for the X and Y coordinate axes are now a permanent fixture in the Selector 2D. These labels remain clear and readable at all times, regardless of your zoom level, ensuring consistent orientation as you work.
Select by Type / Subtype
TurboCAD® brings an enhanced Select by Type tool, offering you greater precision and efficiency in your design process. Now, you can not only select objects by their general type but also refine your selection based on object subtypes. This improvement allows for more targeted editing and manipulation, providing a smoother and more intuitive CAD experience.
Blend Curves
TurboCAD® 2024 introduces the Blend Curves tool, a versatile feature that smooths the transition between polylines and curves. This tool operates in two distinct modes to suit your design needs:
|
Both modes offer you the flexibility to create polished and professional-looking curves with ease, enhancing the quality of your CAD projects.
Bezier Edit Tool Improvement
TurboCAD® 2024.1 enhances the Bezier Edit Tool with features that make editing curves more intuitive and precise.
|
These improvements to the Bezier Edit Tool are designed to provide a more user-friendly experience, allowing for greater control and precision in creating and modifying curves in TurboCAD.
Show Curvatures
TurboCAD’s Curve Tool now comes with an enhanced feature that brings clarity to your design process. The Show Curvatures property, added to the Curve properties, enables you to display the curvature of your designs as distinct segments. This visual aid allows for a better understanding of the curve dynamics, making it easier to achieve the precision your projects require.
Drafting Palette: Highlight View Line associated with the Aligned Section View
In TurboCAD® 2024, the Drafting Palette has been refined to provide a clearer understanding of sectional views. When you activate an Aligned Sectional View, it highlights the line in your design that represents the “cutting plane.” This visual cue allows you to easily see which part of your model is being sectioned and displayed in the view, as if you were slicing through the object to reveal the internal structure at that specific location. It’s a quick way to grasp the internal details of your design that the sectional view is presenting.
Drafting Palette: Aligned Sectional Views Named by View Line
TurboCAD® 2024 enhances the Drafting Palette with a thoughtful update to Aligned Sectional Views. Now, the naming of each Aligned Sectional View is directly linked to its corresponding View Line. This means the name you assign to a View Line will be reflected in the Aligned Sectional View’s name, providing a clear and consistent reference. This update simplifies the process of identifying which section of your design is being displayed, ensuring that everyone involved can easily understand the relationship between the View Line and its Aligned Sectional View.
2D Drafting and Annotation
Graphic On Path: Improved (increased) calculation accuracy
Experience precision like never before with TurboCAD’s upgraded Graphic on Path tool. Now boasting enhanced calculation accuracy, this feature promises increased precision for distance measurements along bulge polylines and splines. Elevate your design process with the refined capabilities of TurboCAD® 2024, where every line and curve is a testament to technical accuracy and design excellence.
Surface by Polylines
TurboCAD® 2024 proudly unveils the new Surface by Polylines tool, a remarkable addition to the Loft tools. This innovative feature allows users to create intricate 3D meshes (surfaces) from an array of polylines, arcs, and curves with seamless ease. The intelligent design ensures that the starting point of one polyline effortlessly connects to the next, forming a cohesive structure. For those seeking even greater refinement, the option to generate a smooth surface is available, enhancing the model’s aesthetics and flow by incorporating additional polylines.
Helix, Curve from Law, Spline, and Bezier objects improvement: New "Length" property
The new Length property in the Selection Info Palette provides users with detailed information about their designs, ensuring every curve and contour is crafted to perfection.
Lofting tool improvement: Skinning with Sweep Path
TurboCAD® 2024 introduces an improved Lofting tool, now with the Select Sweep Path option in the local menu. This addition allows for precise skinning with a Sweep Path, creating a surface that interpolates through input profiles along the chosen sweep path curve. The input profiles are efficiently handled as wire bodies.
ACIS® 2024 update
TurboCAD® 2024 now features the latest ACIS® 2024, offering cutting-edge 3D modeling capabilities. This update ensures that users have access to the most advanced tools for precision design and engineering.
Hole tool: Custom hole
TurboCAD® 2024’s update to the Hole tool with the new Custom option simplifies and enhances the workflow, making it more efficient and user-friendly. This feature allows for the creation of custom holes or bosses using block content, anchored at the midpoint of the block’s bounding box, or at the block reference point when the Use Block Reference option is active.
Rendering and Visualization
TurboLux Render Manager Revamp: Intuitive Titles for Easier Shader Selection
TurboCAD® 2024 enhances the TurboLux titles in Render Manager, making them more intuitive and easier to understand. The update replaces obscure titles like ‘kd’ and ‘kt’ with descriptive names that clearly convey their function, similar to Blender®’s approach. This change simplifies the selection of shaders and properties, enhancing your ability to quickly identify and utilize various features.
Titles in TurboLux Render Manager
TurboLux: New Property "Sun dir by geo-location"
TurboCAD® 2024 introduces the innovative Sun dir by geo-location property for the Sun and Sky2 shaders, leveraging drawing geolocation data for accurate directional calculation. When deactivated, the Dir parameter steps in to determine direction with precision.
TurboLux: New Quality Render Modes
TurboCAD® 2024 expands its rendering capabilities with the addition of two innovative Render modes in the Quality Render Settings. The RT Path OCL Preview (Denoiser Off) and RT Path CPU Preview (Denoiser Off) modes enhance the rendering process by omitting the Denoise feature, resulting in heightened interactivity. This allows for a more dynamic rendering experience, where you can swiftly pause the render to tweak the scene or adjust the camera angle, perfect for fine-tuning your creations to the last detail.
TurboLux: Scene Diagnostic Warnings
TurboCAD® 2024 introduces two new diagnostic warnings in the TurboLux Scene, designed to alert users when matching files are not found. This feature is a valuable addition for troubleshooting, ensuring a more efficient and uninterrupted rendering process.
TurboLux: Full 3D Mesh Support
TurboCAD® 2024 is now featuring full 3D Mesh support! This pivotal upgrade integrates seamlessly with TurboLux render, ensuring that your 3D Mesh workflows are smoother and more efficient than ever before.
Visualize: Precision Geolocation-Driven Shader Direction
Elevate your rendering capabilities with the latest update to Visualize! The innovative Direction by geo-location feature for the Directional shader uses your drawing’s geolocation data for precise direction. Prefer manual control? Simply turn off the option and input your custom ‘Dir’ (direction vector) to guide the shader’s direction. Whether you’re automating or customizing, Visualize ensures your direction is always on point.
Visualize: Edge Intersection
Discover the new Intersection property on the Draft page within the camera properties, a feature designed to accentuate the intersections between construction elements with clarity. This property activates when Rendering Mode is set to Visual Style and Edge Model to Facet Edges, bringing your designs into sharp focus. Additionally, Edge Intersection Options are now available on the same page, providing a dedicated dialog for you to fine-tune Intersection Edges Options with a variety of color and pattern settings, ensuring your visuals are both precise and aesthetically pleasing.
Visualize: Unveiling the Ground Shadow Collection, a Spectrum of Visual Perspectives
TurboCAD® 2024 now boasts an exciting addition: The Ground Shadow category in the Environments library. This new category offers nine meticulously crafted environments, each accompanied by eye-catching thumbnails. Let’s take a closer look at what’s included:
|
Visualize: Revolutionize Your Scenes with Automated Shadow Simulation
TurboCAD® 2024 now features the groundbreaking Ground Shadow shader. This powerful addition to the Visualize Environment within the Render Manager revolutionizes how you create and visualize shadows in your scenes. The Ground Shadow Shader allows users to effortlessly simulate realistic shadows under graphical objects—without the hassle of manual setup.
Here’s why it’s a game-changer:
|
Visualize: Export to VSFX format
TurboCAD® 2024 now offers VSFX (Open Design Visualize Stream) export capabilities. This powerful feature allows you to seamlessly export your designs, enhancing collaboration and compatibility.
Visualize: ODA Visualize SDK. v24.4
ODA Visualize SDK v24.4 is now available for TurboCAD® 2024. This update brings improved visualization and rendering capabilities.
Visualize: New Render Manager command ‘Add Visualize component’
TurboCAD® 2024 now features the new command Add Visualize component in the Render Manager. This command is accessible via the local menu for each entity (Material, Luminance, or Environment). It functions similarly to the existing commands for LightWorks, RedSDK, and TurboLux components. Notably, this menu item appears when the selected entity lacks Visualize components.
Visualize: Drawing Selector using Visualize
In TurboCAD® 2024, the classic selector is now drawn in Visualize modes without relying on GDI (Graphics Device Interface). This significant enhancement allows us to overcome the limitations of the GDI engine, resulting in a seamless drawing experience for the selector and selected objects. Notable improvements include:
|
Visualize: Swift and Clear Selection with Advanced Highlighting
Now, in TurboCAD® 2024, selected entities can be drawn in Visualize modes without relying on GDI (Graphics Device Interface). This enhancement significantly speeds up drawing operations and eliminates blinking.
|
Visualize: Entity Highlighting in Selection Information Palette
Users can now highlight drawing entities directly from the Selection Information Palette.
|
Visualize: Show selected entities while dragging
Enhance your design experience with the Show Object Wireframe and Show Object Render options. When activated, these features leverage the power of Visualize to draw selected entities, significantly boosting drawing speed beyond traditional GDI capabilities. Experience seamless entity visualization in real-time, even while dragging, with the advanced Visualize render technology
Visualize: Highlight selected entities in Wireframe mode
Explore the latest addition to our Program Setup dialog: The Highlight selection in wireframe (Visualize only) option, now accessible on the Selection page. This intuitive option ensures immediate display updates for selected objects and windows directly within Visualize wireframe mode. Turn on this option to enable the visual differentiation of selected objects, enhancing your design experience with the detailed clarity provided by Visualize technology.
Visualize: New option 'Selected Entity Style Transparency' in 'Selection Info'
TurboCAD® 2024 introduces the innovative Selected Entities Style Transparency (Visualize only) feature, integrated into the Selection Info Palette Options dialog. This cutting-edge functionality empowers users to enhance the brightness and visibility of highlighted objects, ensuring they stand out distinctly against other elements. Changes made with this option are reflected instantly, providing real-time visual feedback for objects and windows in Visualize mode.
Visualize: Highlight Styles
TurboCAD® 2024 enhances your design capabilities with the addition of Visualize Highlight Styles availableon the Selection page of the Program Setup dialog. These styles provide the flexibility to accentuate an object or its components, such as facets and lines, setting them apart from the rest. They offer the ability to bring an object into focus, push it to the foreground, or render it invisible.
Choose from six predefined Highlight Styles:
|
Please note, the feature’s compatibility is specific to devices supporting OpenGL ES2. For devices with OpenGL, highlighted objects will be uniformly rendered in green.
Here’s how to utilize this feature:
- For Selected Entities: Set highlight styles for selected objects via the Selected objects settings, enhancing their visibility.
- For Associated Entities: Apply highlight styles to entities associated with selected objects using the Associated objects settings, distinguishing them within the design.
- For Highlighted Entities: Highlight styles for entities that are already highlighted can be applied through the Selection Info Highlighting settings, accessible via the Selection Information palette.
This feature allows for a clear visual distinction of design elements, ensuring a more efficient and visually intuitive design process.
Visualize: Conceptual Selector
TurboCAD® 2024 revolutionizes design interaction with the Conceptual Selector, now compatible with Visualize Wireframe, Hidden Line, and Draft modes. This advanced selector is fully operational across all Visualize device types, including GDI, OpenGL, and OpenGLES2. It embraces the full spectrum of features from RedSDK, offering a significant upgrade from classic mode.
The Conceptual Selector distinguishes itself by utilizing a comprehensive 3D model complete with customizable materials, dynamic lighting, scalable dimensions, and extensive editing features. Users gain the freedom to modify the selector’s geometry, materials, handle configurations, and even its responsiveness to mouse interactions. All modifications are stored, providing users with full access to edit the Selector’s data as needed, ensuring a highly personalized and efficient design experience.
Visualize: Dynamic Lighting Control
TurboCAD® 2024 welcomes a new Visualize section within the Selector properties dialog, found on the Selector 3D page in the Conceptual tree, within the Lighting sub-tree. This section introduces users to a trio of lighting parameters for a more dynamic design experience:
|
These parameters are designed to offer users complete control over their lighting setup, adding depth and realism to their 3D models.
Visualize: Fine-Tune Your Visual Experience with enhanced Options
The Selector Properties dialog in TurboCAD® 2024 now includes a new Visualize property page. Located on the General page within the Visualize tree, this page is dedicated to configuring Visualize-specific options. Users can now access settings such as enabling FXAA and SMAA anti-aliasing techniques, along with adjustments in both the Classic Selector and Conceptual Selector sections, providing a tailored and enhanced visual experience.
Architectural
Terrain : Terrain Modeling with Polylines
TurboCAD® 2024 enhances the Terrain tool with a new feature that expands your creative possibilities. The addition of the By polylines option allows for the generation of terrain using a collection of polylines. This method is particularly useful for crafting landscapes through a series of isolines, providing a more intuitive and precise way to model varying elevations and topographical features. Whether you’re designing natural landscapes or urban topography, this new function offers a streamlined approach to terrain creation.
Interoperability/Data Sharing
ODA updated to 24.3
TurboCAD® 2024 has upgraded its Teigha ODA library to version 24.3, ensuring users have access to the latest improvements and features for enhanced compatibility and performance in their CAD projects. This update reflects TurboCAD’s commitment to providing state-of-the-art tools and support for a wide range of file formats and CAD functionalities.
STEP Support using ODA
TurboCAD® 2024 now includes enhanced STEP support using ODA, providing users with improved interoperability for their CAD projects. This integration allows for more robust and reliable exchange of STEP files, ensuring that complex data is accurately transferred and maintained across different CAD systems.
Rhino 3D Filter Update to latest OpenNURBS SDK
TurboCAD® 2024 has updated the Rhino 3D® filter to the latest versions, 6 and 7, ensuring users benefit from the most current features and enhancements available in these versions. This update provides improved compatibility and functionality, allowing for smoother workflows and better integration with Rhino 3D® models.
IFC Import Updated to 4.2 version
TurboCAD® 2024 has upgraded the IFC Import filter to version 4.2, enhancing the software’s capabilities in handling IFC files. This update ensures better compatibility with the latest IFC standards, providing users with more accurate and efficient import options for their BIM (Building Information Modeling) projects.
SketchUp® SDK Updated to SDK_WIN_x64_2023-0-397
TurboCAD® 2024 has incorporated the latest SketchUp® SDK update (SDK_WIN_x64_2023- 0-397), enhancing the software’s compatibility and functionality with SketchUp® files. This update ensures users can work seamlessly with files created in the most recent versions of SketchUp.
SVG Import
TurboCAD® 2024 now features the integration of the NanoSVG library for importing SVG files. This enhancement allows users to import and work with SVG (Scalable Vector Graphics) files, providing greater flexibility and precision in handling vector graphics within their CAD projects.
3DM Import: Rhino block insertions
TurboCAD® 2024 has enhanced the 3DM import functionality. With this improvement, users can now perform Rhino block insertion directly through the 3DM import process, expanding the capabilities for managing and integrating Rhino models within TurboCAD® projects. This update provides users with more robust tools for incorporating complex Rhino geometries and assemblies into their work.
Enhanced File Recovery Capability
TurboCAD® 2024 introduces a resilient new feature that enhances file recovery: the ability to read corrupted TCW files. Even when a TCW file is damaged and parts of the data are missing, TurboCAD® 2024 can continue the reading process. This capability ensures that users can recover and access at least a portion of their work, minimizing data loss and providing a valuable safety net for your CAD projects.
System Requirements
TurboCAD Deluxe is delivered in a 64-bit version to take full advantage of your hardware’s available computer memory to load, process, and render CAD files.CPU Type1 gigahertz (GHz) or faster 32-bit (x86) or 64-bit (x64) Intel processor64-bit System Requirements:Microsoft Windows 11, Windows 10, Windows 8* 64-bit - 8 GB RAM.Recommended:Your experience with TurboCAD Deluxe will be greatly enhanced with a newer generation, higher speed CPU, 8+ GB RAM.GPU Support:The TurboLux™ Rendering engine is now included in all 2D/3D versions of TurboCAD 2024. When running TurboLux, the OpenCL (GPU-based) modes require an NVIDIA graphics card or GPU that supports either OpenCL 1.2 or later, or NVIDIA’s CUDA version 10.0 or later. It is recommended that you install the latest driver updates before using TurboLux rendering. |
Licensing Policies
Licensing Policy
1. Licensing Options:
| Perpetual License: A one-time purchase that allows you to use the software without time limitations. It remains functional as long as the hardware and operating system support it, making it an ideal choice for long-term investment. | |
| Subscription License: An annual subscription that includes access to the latest updates, new features, and technical support. If the subscription is not renewed, access to the software is revoked. | |
| Network License: Allows multiple users within the same network to access the software. Perfect for organizations needing to manage multiple licenses. Contact sales@imsidesign.com for more information. | |
| Floating License: A flexible licensing option (also known as a concurrent license) that allows a set number of users to share licenses. This is ideal for teams where not all users need access to the software simultaneously. | |
| Companion License: One companion license is offered to customers using the current version and is on valid support. Customers can install the program on one companion machine used by the same registered user. This is a courtesy feature used by our customers and is helpful if you want access to the program at both work and home. |
2. Volume Licensing:
| We offer volume licensing discounts for businesses and educational institutions purchasing multiple licenses. This helps organizations save on costs while equipping their teams with powerful CAD tools. Rates vary based on the number of seats ordered. For more information, please reach out to our sales team at sales@imsidesign.com |
3. Educational Licensing:
| Special pricing and licensing options are available for students, educators, and academic institutions. This ensures that future professionals have access to industry-standard tools at an affordable rate. For more information, please reach out to our sales team at sales@imsidesign.com |
4. Trial Versions:
| Free trial versions of TurboCAD® are available for those who want to try out the software before making a purchase. This allows potential customers to evaluate the features and performance of TurboCAD®. |
5. Maintenance & Support:
| Our Maintenance & Support plans are valid for one year from the date of purchase and can be extended annually. These plans provide access to Technical Support and Software and Maintenance Updates (Patches). We highly recommend extending the maintenance plan to ensure continuous access to the latest updates and support. Maintenance & Support Renewal is available for versions up to 5 years old. |
6. Upgrade Policy:
| Upgrades include new and improved features and Maintenance & Support for one year. Upgrades are available for versions up to 5 years old. |
7. License Reactivation Policy:
| Customers on active support can request reactivation of their license to another machine in case of hardware failure. This ensures that you can continue using TurboCAD without interruption. |
Sales Policy
| 1. Refund Policy: We offer a 30-day money-back guarantee on all our products. If you’re not satisfied with your purchase, you can request a full refund* within 30 days of purchase. * Please note that bank fees will be deducted from the refund amount. | |
| 2. Promotions and Discounts: Promotions and discounts are generally offered during product releases and major holidays. We encourage you to sign up for our product newsletter on our website to receive special offers and stay updated on the latest deals. | |
| 3. Customer Support: Our dedicated customer support team is available to assist with any questions or issues related to licensing and sales. We strive to provide prompt and helpful service to all our customers. |
TurboCAD® Price Match Policy
At TurboCAD®, we are committed to providing our customers with the best value for their investment. Our Price Match Policy ensures that you receive the most competitive pricing available.
Eligibility for Price Match:
| 1. Comparable Products: The product must be identical in terms of model, version, and licensing type (e.g., perpetual, subscription). | |
| 2. Authorized Retailers: The lower price must be from an authorized retailer or reseller. Prices from auction sites, third-party marketplaces, or unauthorized sellers are not eligible. | |
| 3. Current Offers: The price match request must be made at the time of purchase or within 15 days of your purchase from TurboCAD®. The lower price must be currently available and verifiable. |
How to Request a Price Match:
| 1. Contact Us: Reach out to our customer support team via email at sales@imsidesign.com with the details of the lower price offer. | |
| 2. Provide Proof: Include a link to the competitor’s website or a copy of the advertisement showing the lower price. | |
| 3. Verification: Our team will verify the lower price and the eligibility criteria. |
Exclusions:
|
Refunds and Adjustments:
|
Changes to Policy:
|
We encourage you to contact our customer support team if you have any questions or need assistance with a price match request. Your satisfaction is our priority, and we are here to ensure you get the best deal possible.






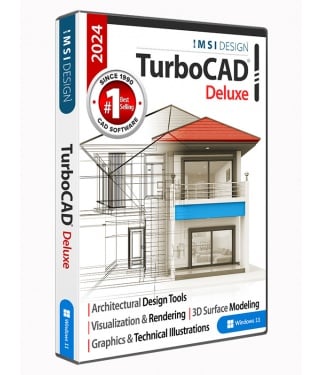
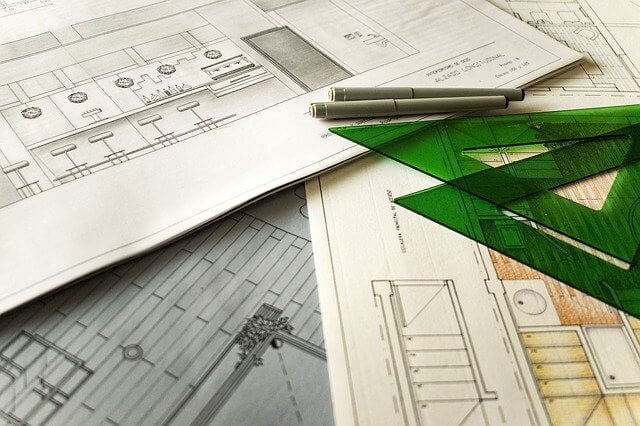
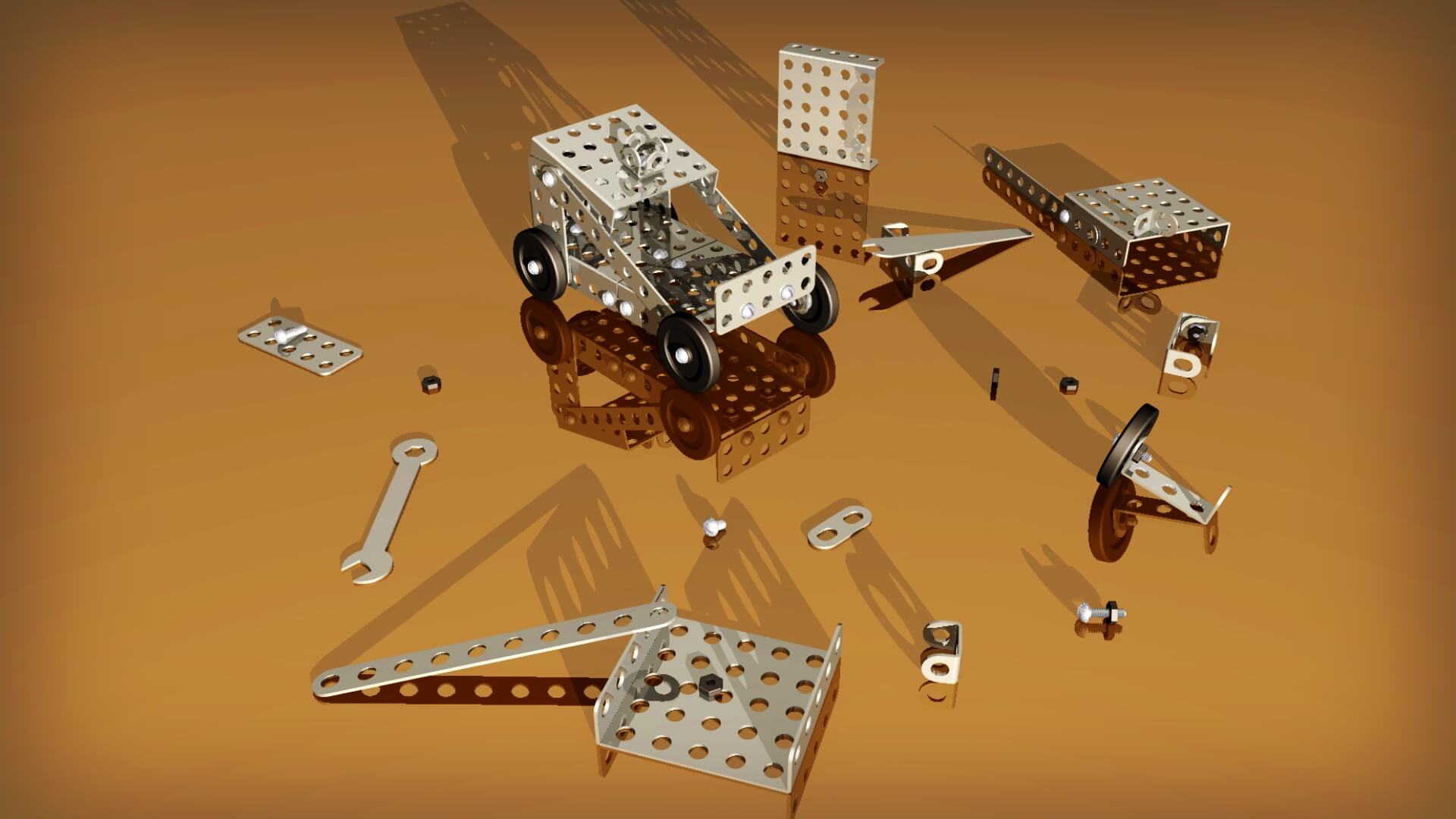
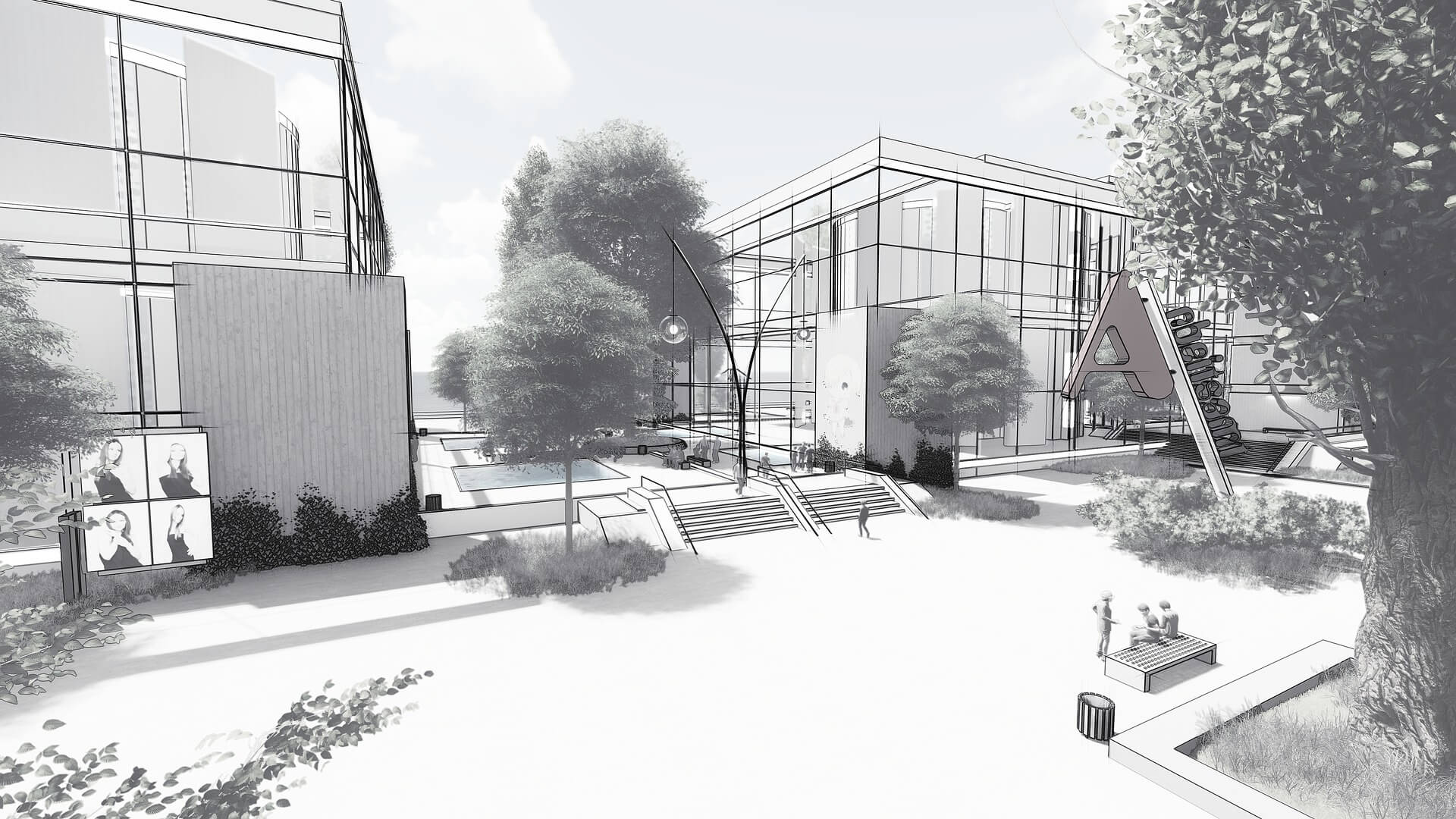






 Before moving a shape
Before moving a shape After moving the shape
After moving the shape


















