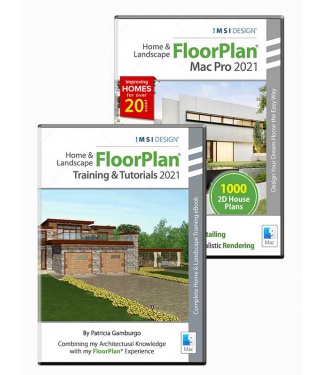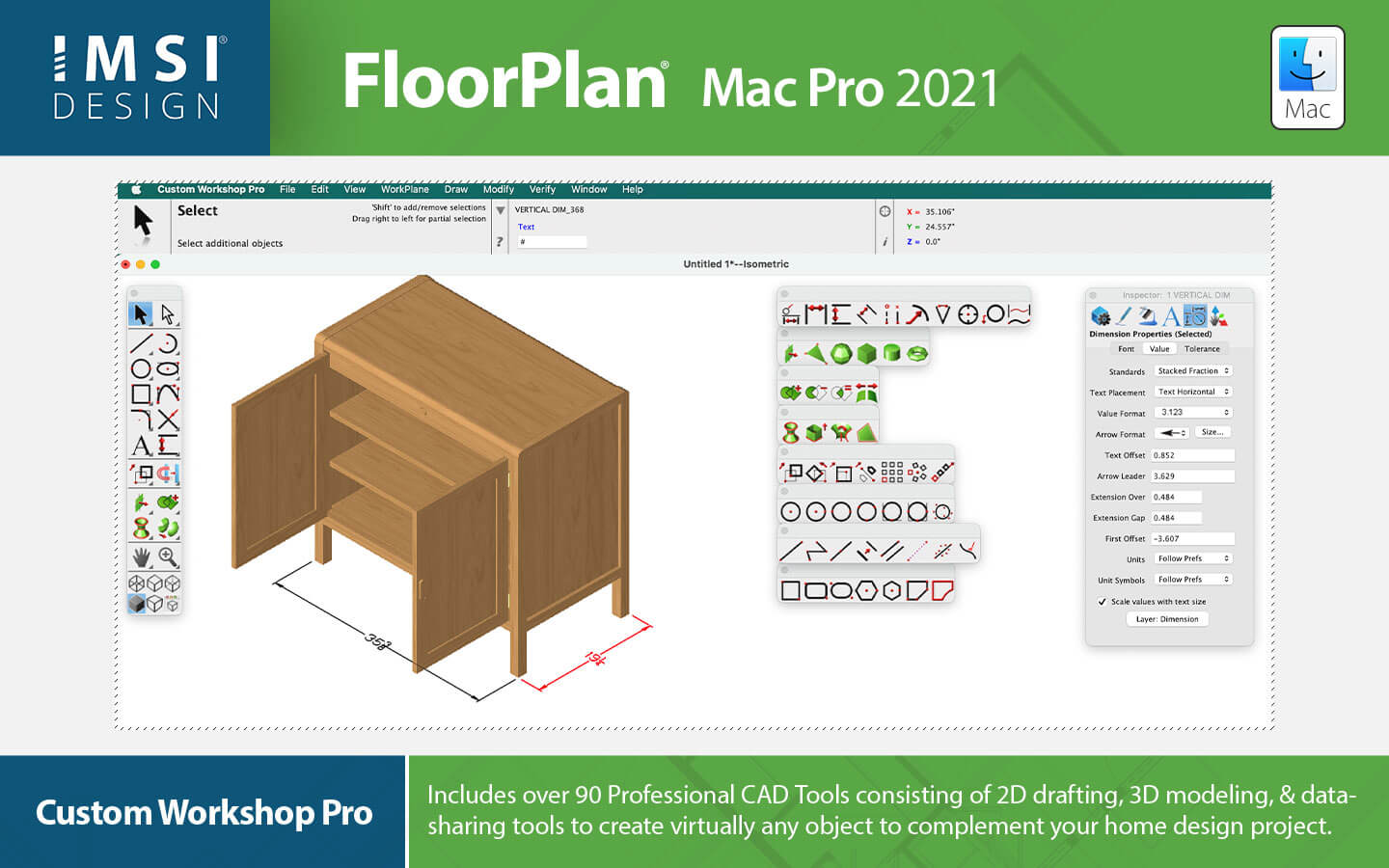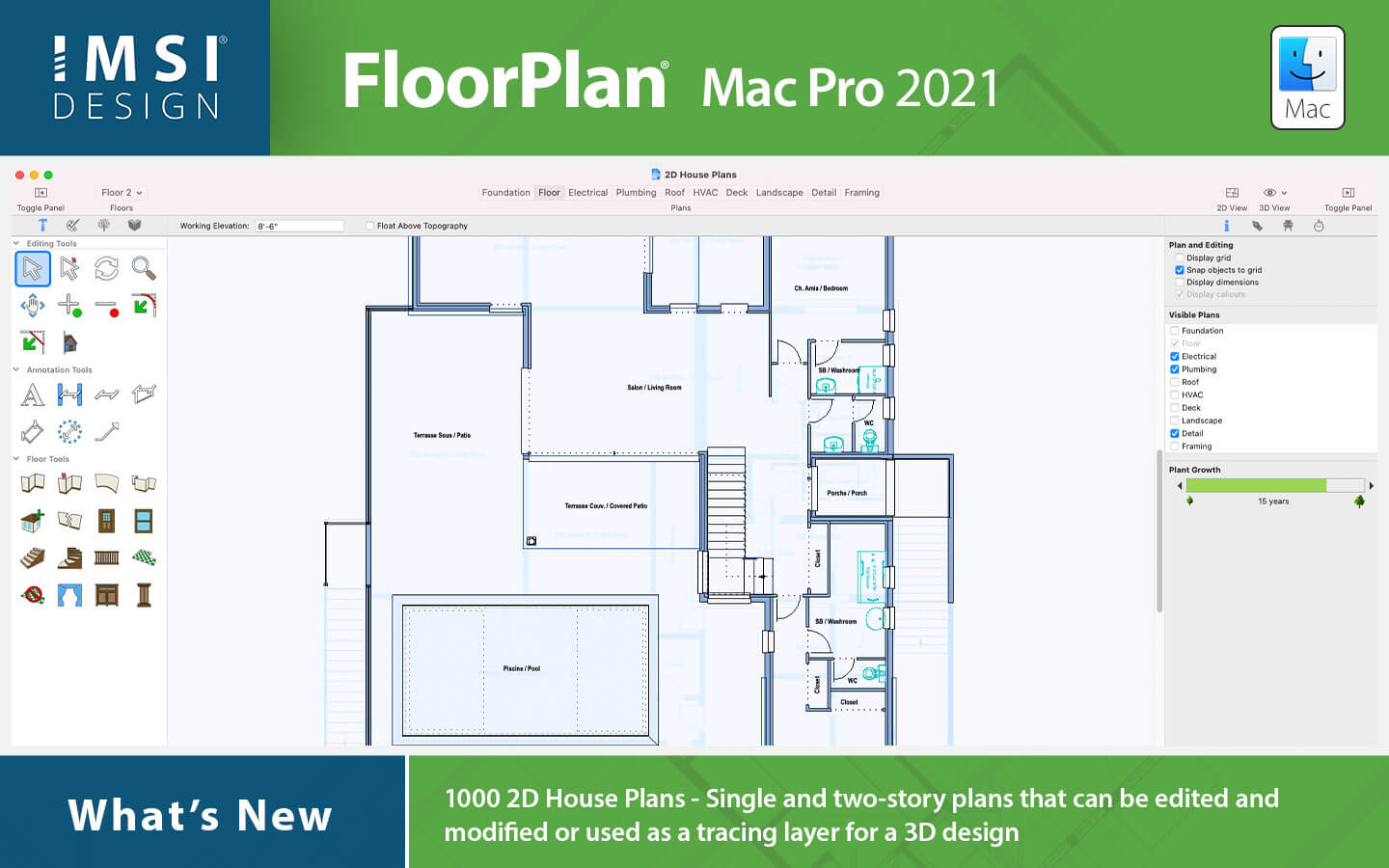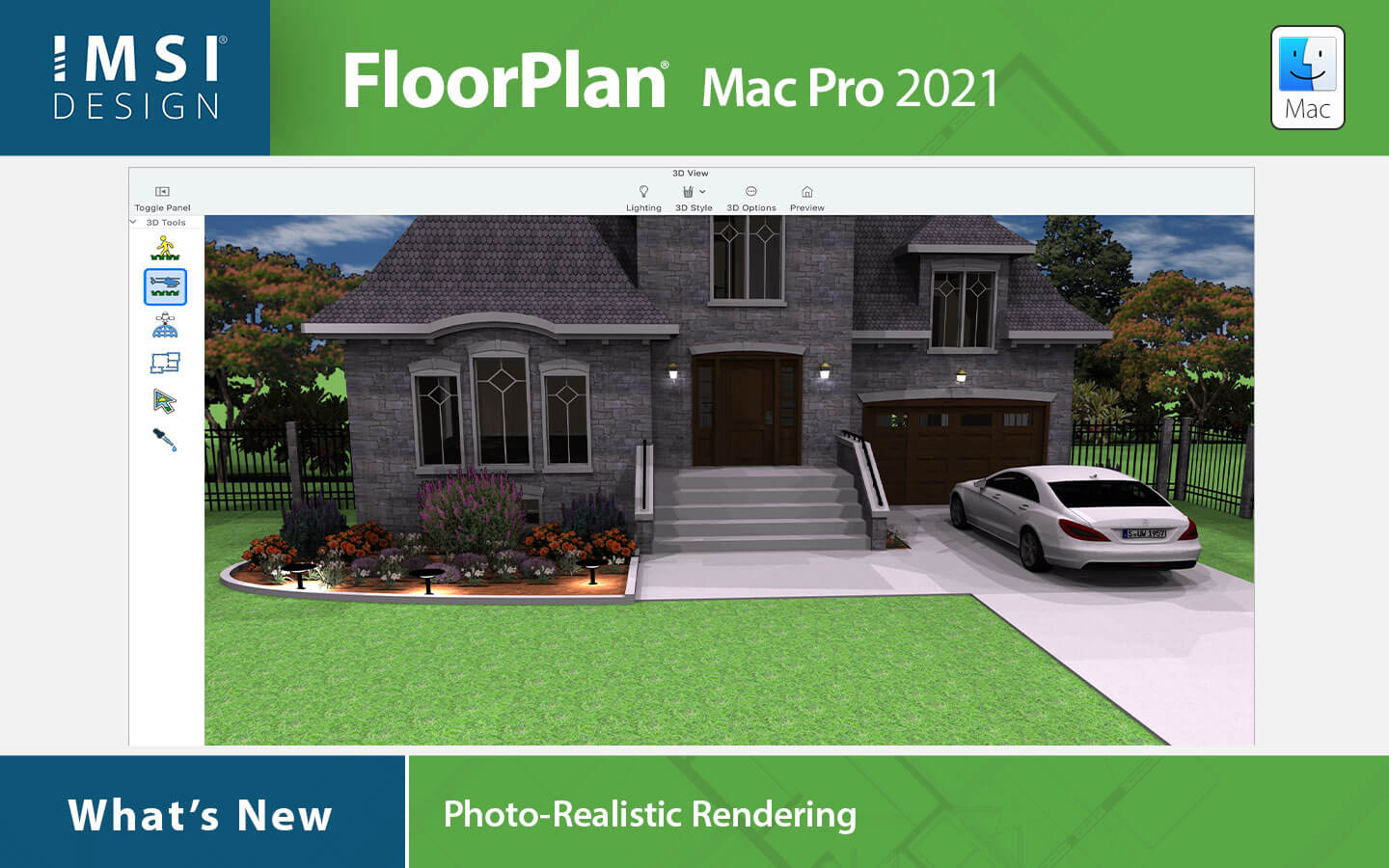FloorPlan 2021 Pro and Training Bundle - Mac Version
Powerful Home Design, plus Training
FloorPlan Pro 2021 Mac and Training Bundle combines the professional home and landscape design tools in FloorPlan Home & Landscape Pro 2021 for Mac with expert training to enhance your knowledge and skill so you can get the most out of this powerful software.
Data Sheet
More Info
New Features
2D Plan Detailing
New Call Out Tools:Define portions of the building model as details, sections and elevations. | 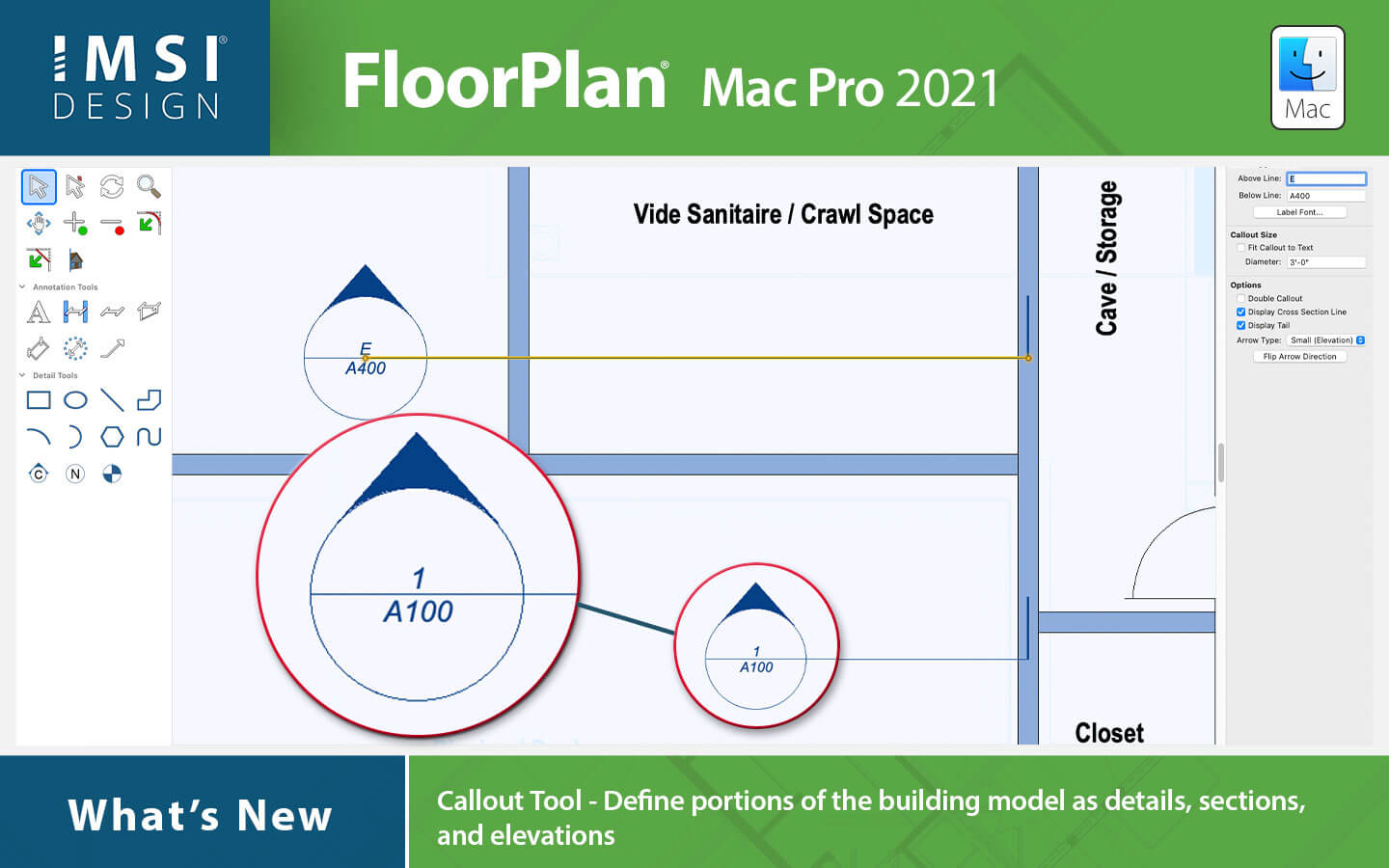 |
LEVEL LINES:Add labels to drawing to callout important structural elevations when creating construction documentation. | 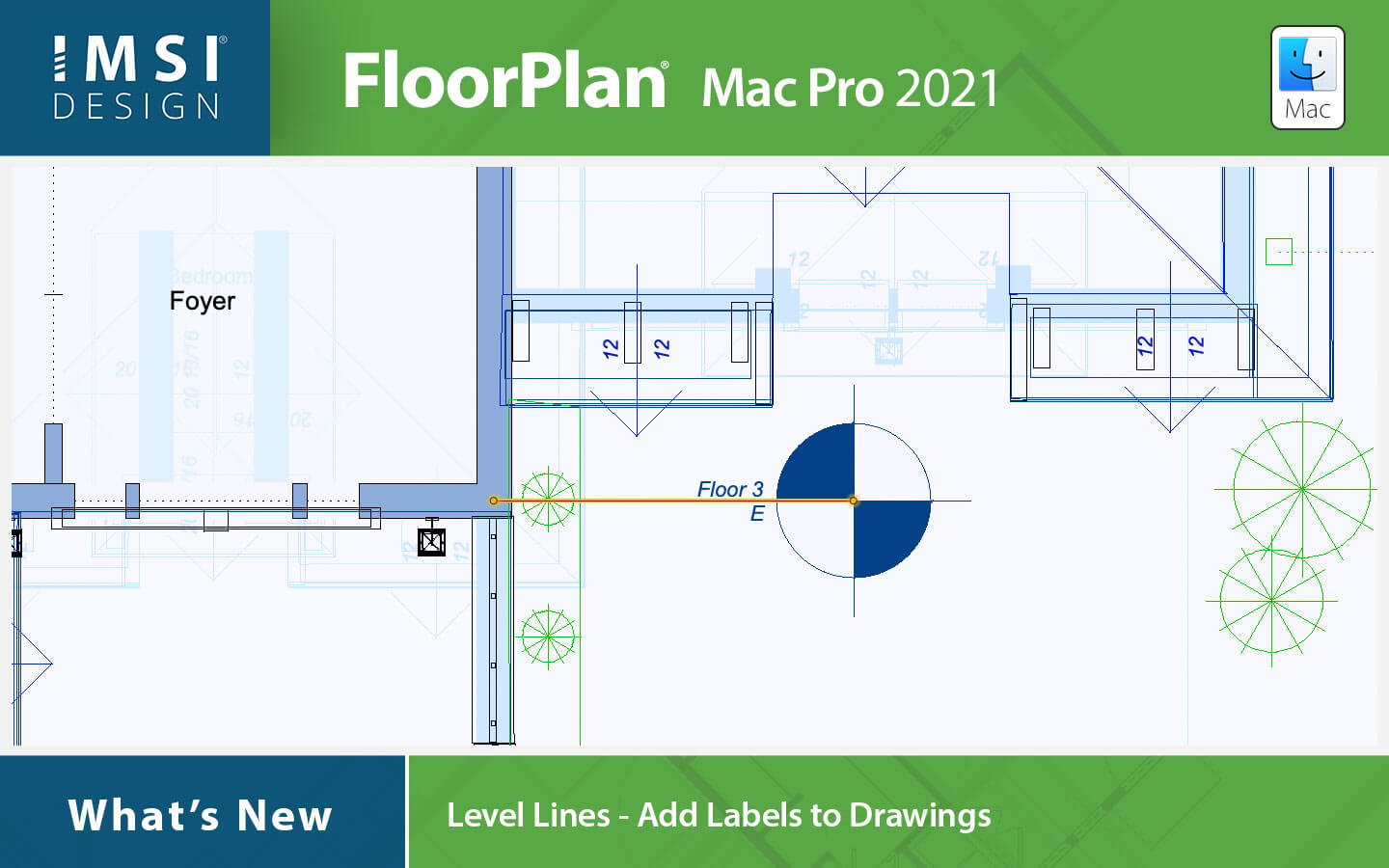 |
LINE STYLES:Ability to add labels to line styles. |
NOTE MARKERS:Identify building specifications such as framing requirements, pier locations, etc. | 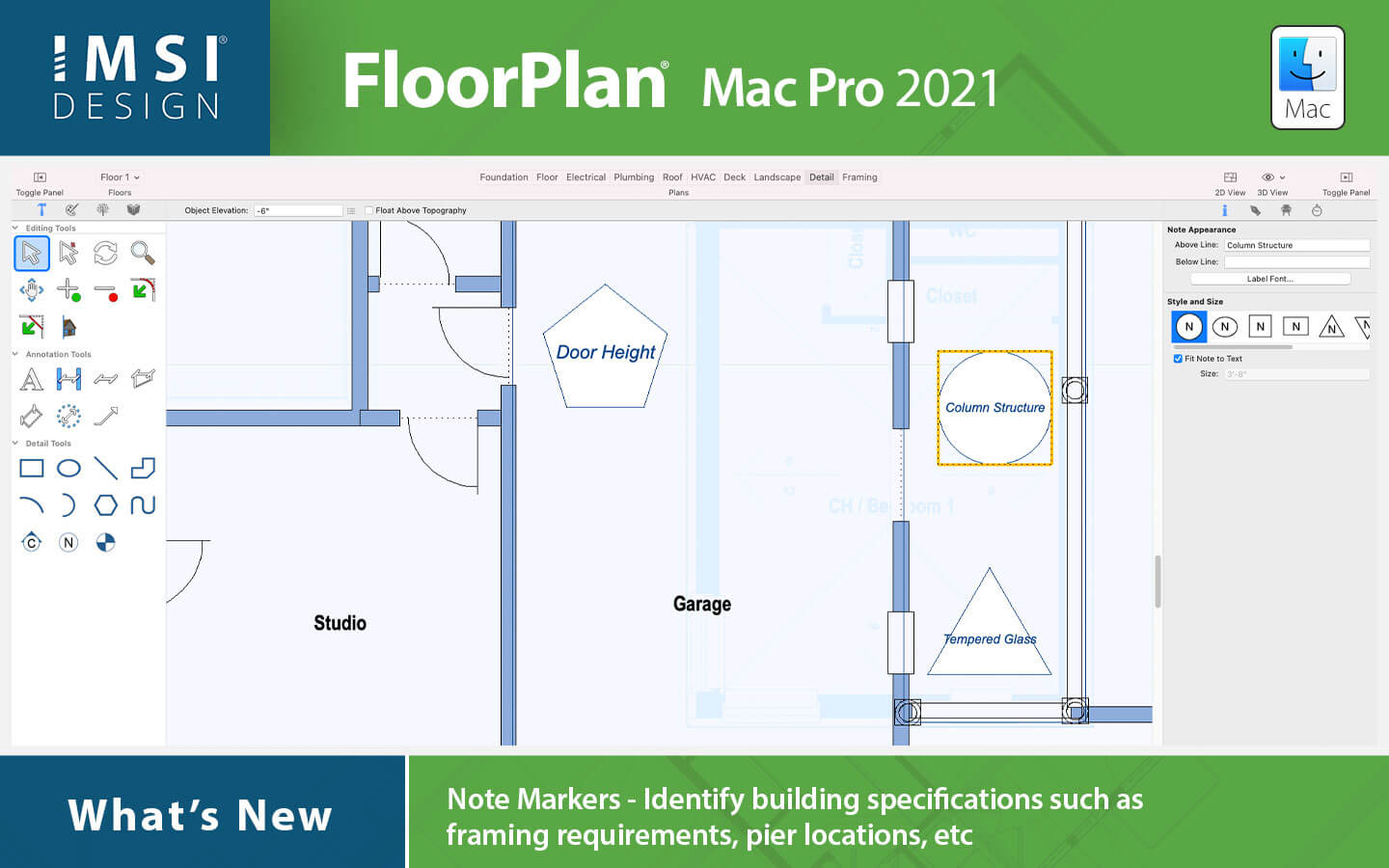 |
PLAN LABELS:Add title lines to display Plan names; customize text alignment and font style. |
WINDOW AND DOOR LABELS:Add custom labels for use, for example, in identifying manufacturer name or model/part number. | 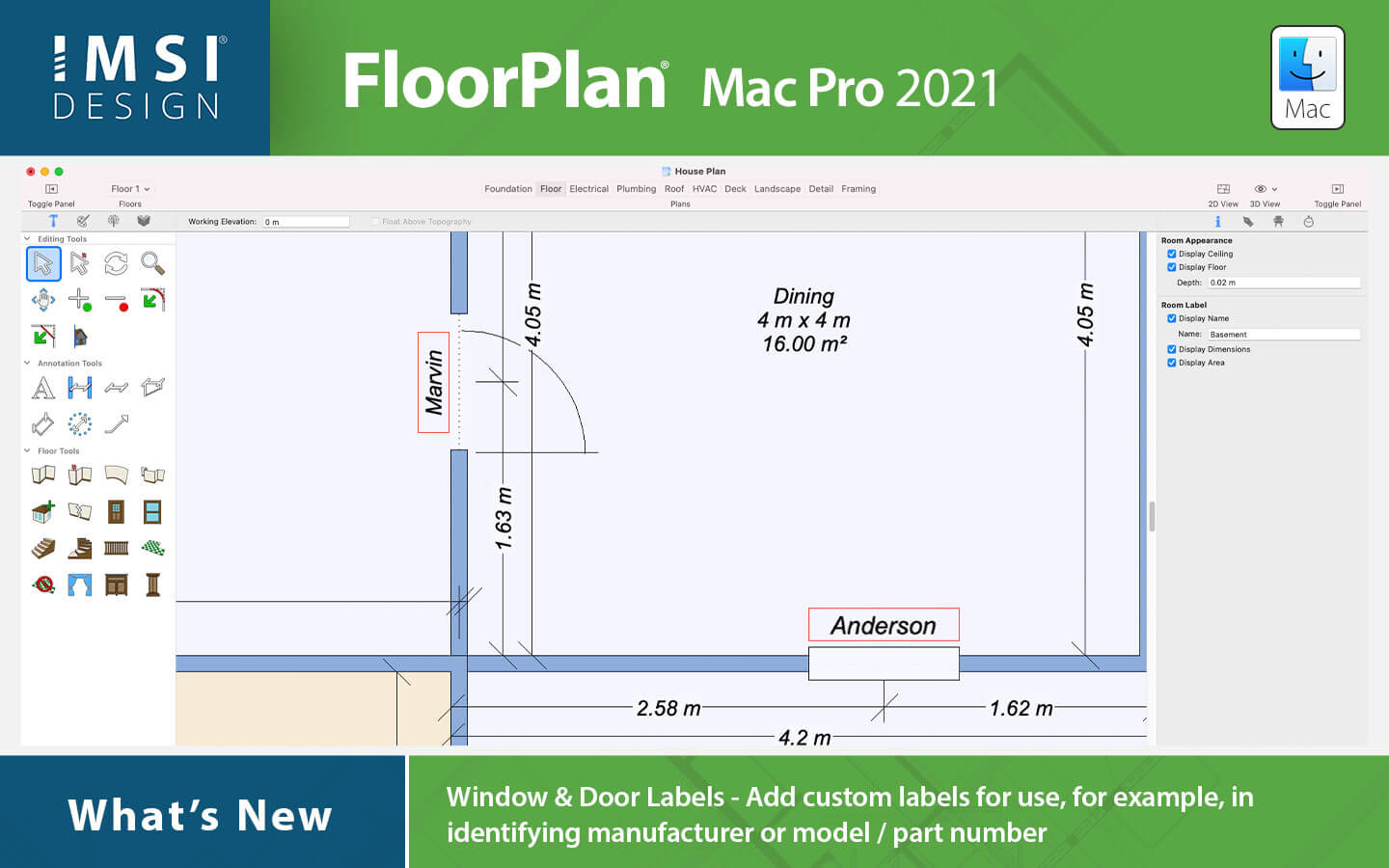 |
2D Object Detailing!
2D OBJECT DETAILING: |  |
FILL PATTERNS:Newly added patterns, and a new rotate pattern option. |
FILL PATTERN LIBRARY:Expandable through downloadable content. | 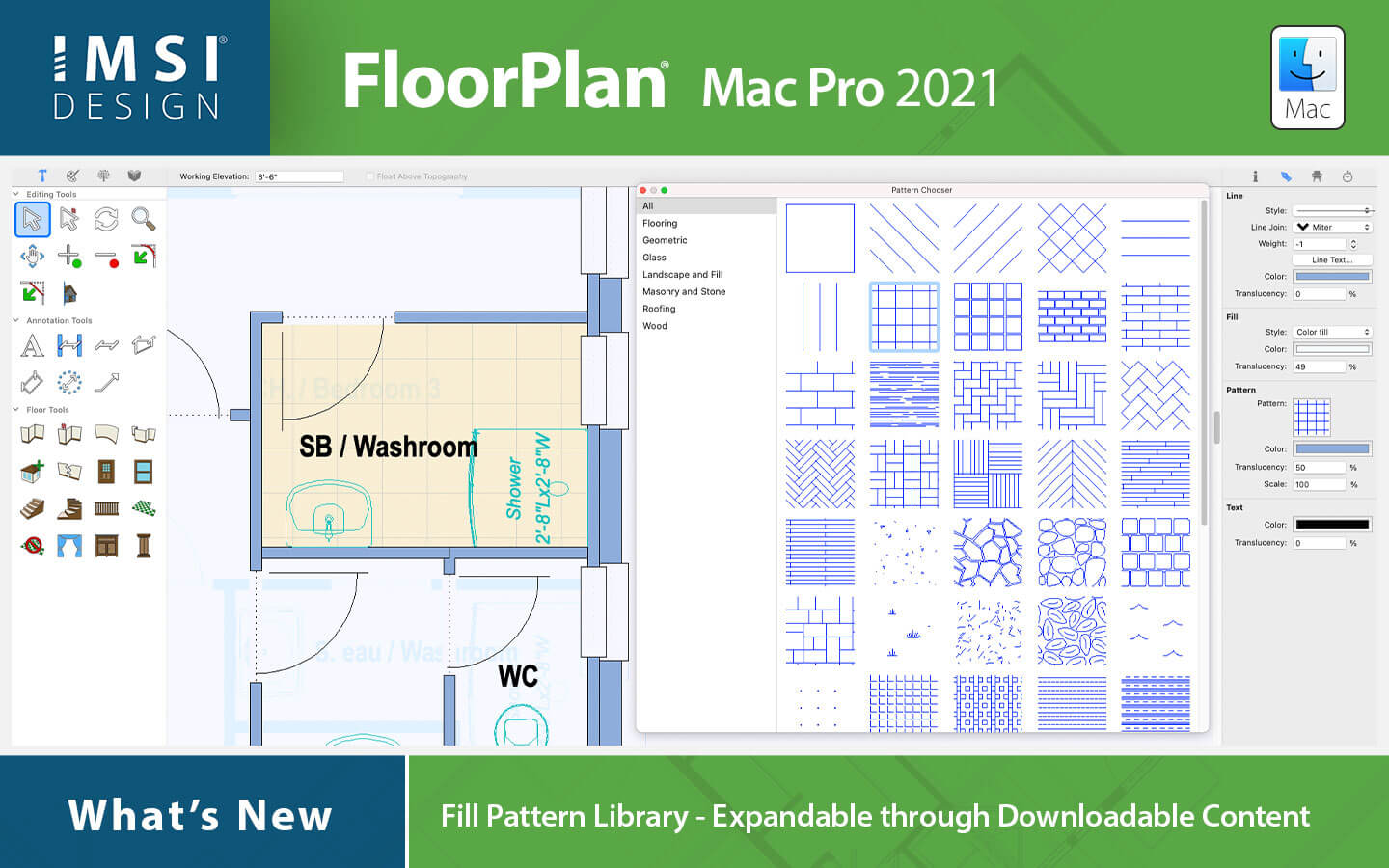 |
3D EDITING WITH ALL NEW PROFESSIONAL CAD TOOLS:
| 2D Drafting Features: • Line Tools (8 methods) • Arc Tools (5 methods) • Circle Tools (7 methods) • Ellipse Tools (5 methods) • Polygon Tools (7 methods) • Bezier Spline Tool Fillet/Chamfer (5 methods) • Spline Fill | 3D Modeling Features: • Primitives (6 types) • Extrude, Lathe, Skin, Cover • Booleans (Add, Subtract, Intersect) • Subdivision (Add Loop, Fill, Bridge, Inset) • Split & Slice |
| Modification and Editing: • Align, Group, Ungroup, Copy, Paste • Transformations (Translate, rotate, scale, mirror, along a path) • Arrays (Polar and Rectangular) • Magnet Tool | Data Sharing: DWG/DXF, SketchUp®, 3D Studio®, 3MF, STL, DAE, Ply Adobe® Illustrator®, PDF, SVG, TIFF, BMP, PNG, JPG |
Even More free content!
INTEROPERABILITY SUPPORT FOR POPULAR 3D FORMATS:
3D EXPORT SUPPORT:OBJ with Textures and STL are now available as file export options. | 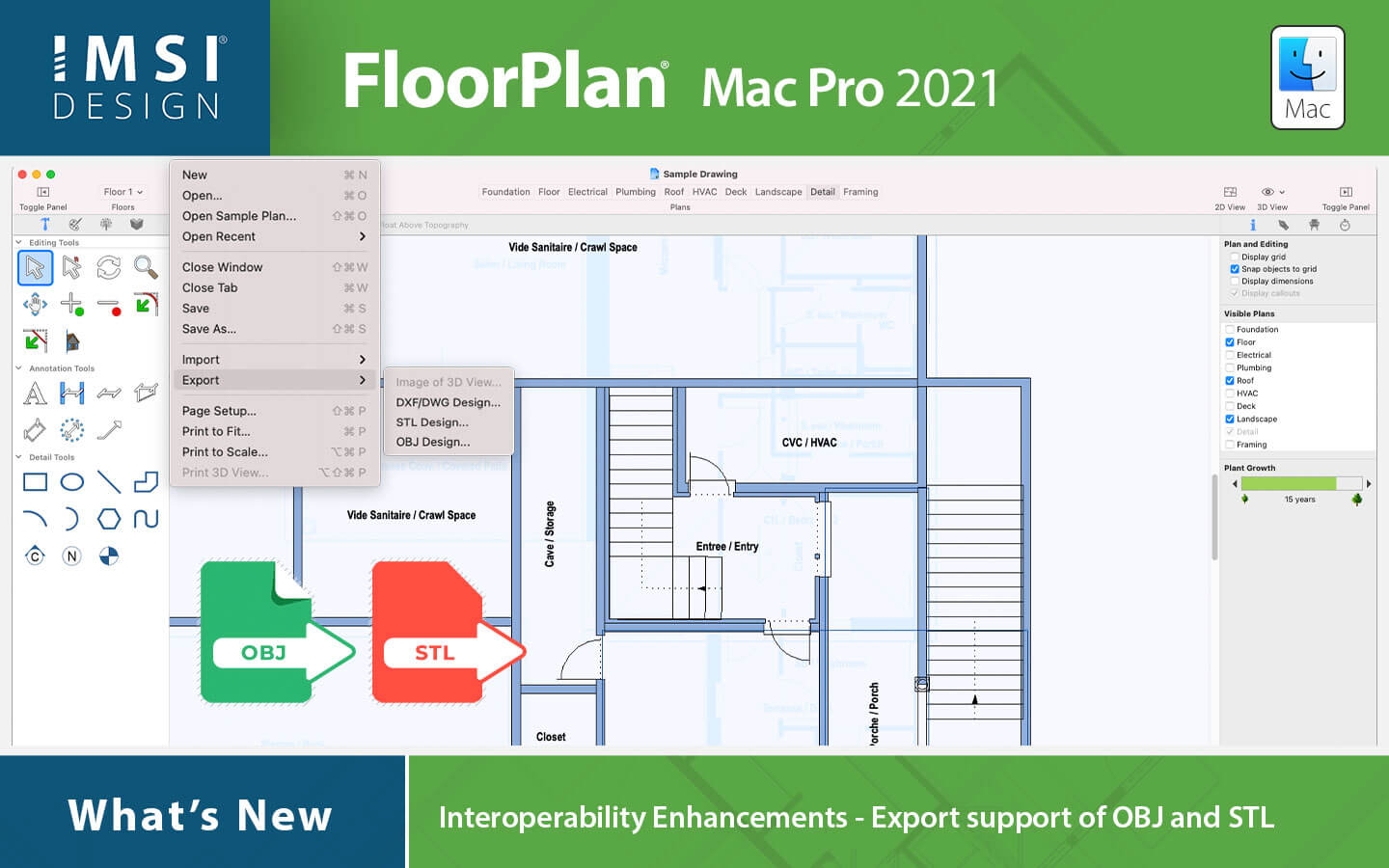 |
What's New in Training
| NEW: eBook layout and features: this new edition contains more than 1000 color images (showing the new features, tutorials, screen guides, tables, examples, rendering results and screenshots as well as the updates), covering exclusively the new Floorplan 2021 Mac. Topics and tools are linked on the screen using more than 2000 hyperlinks. |
| NEW: learn how to optimize and export your files to the new 3D Export formats, visualizing the different styles and results. |
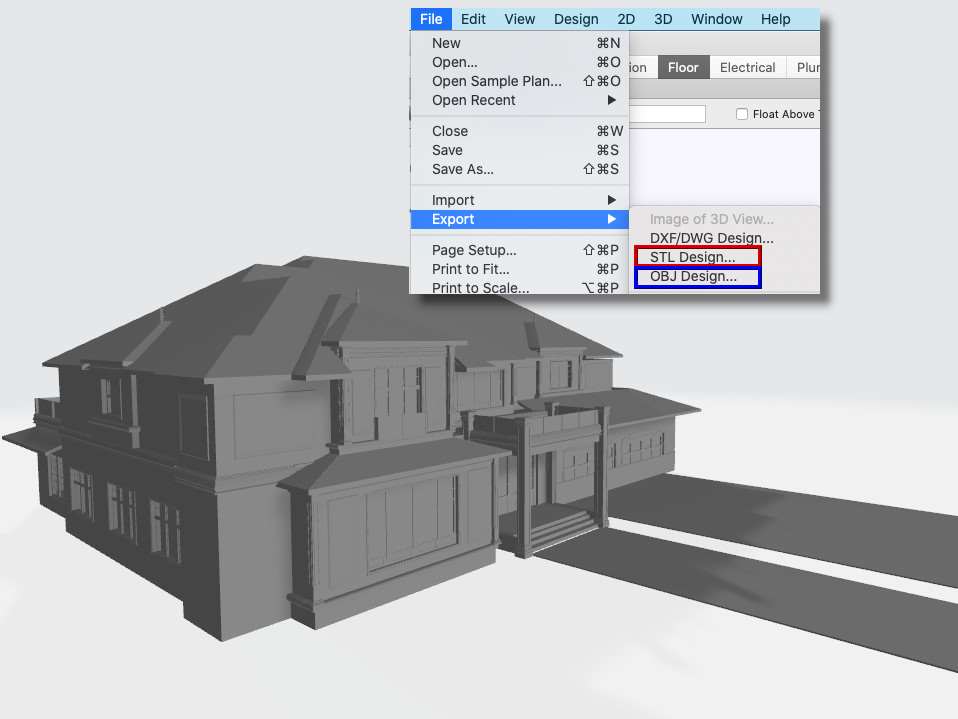 | 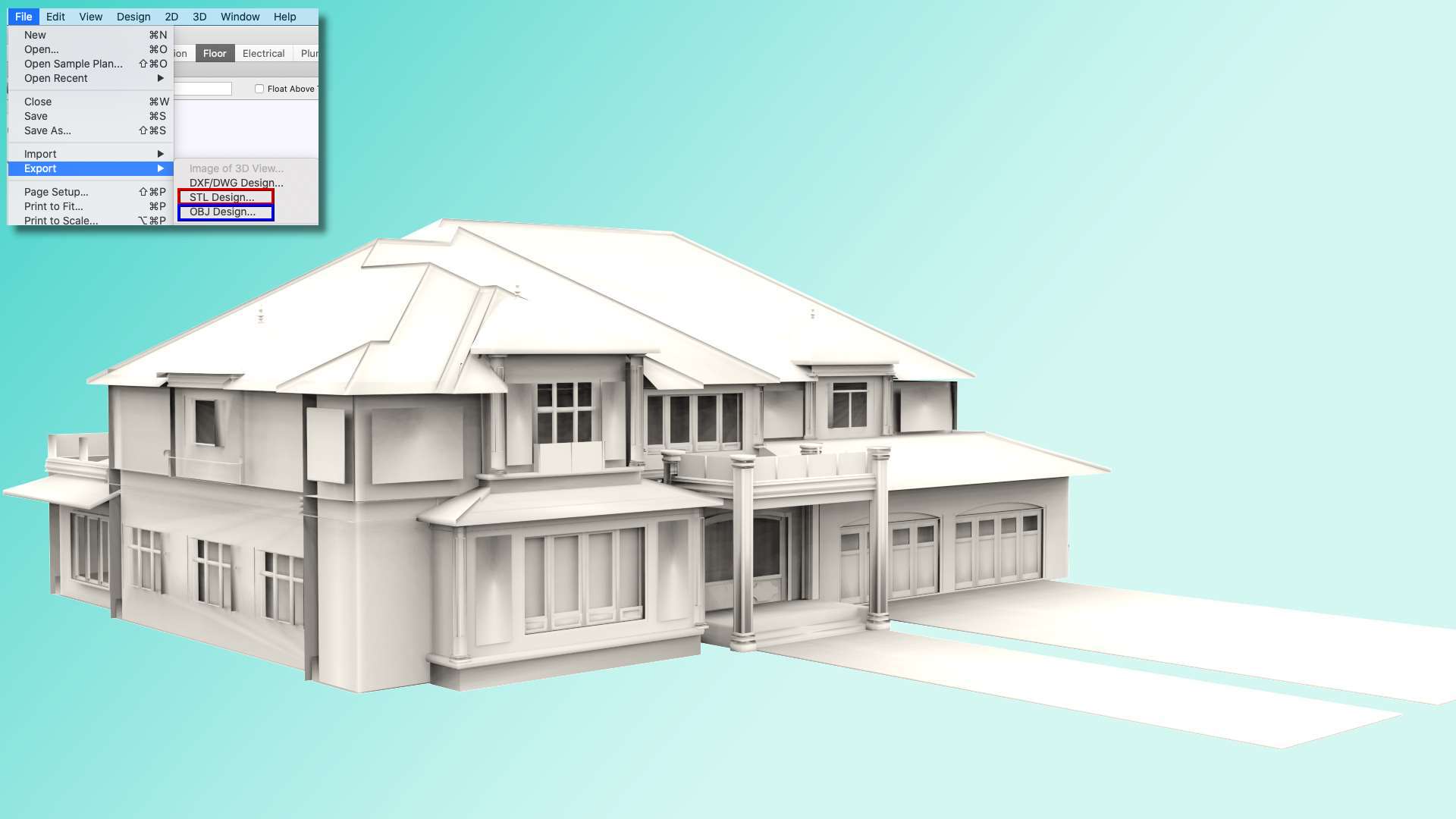 |
| NEW: learn how to create superb 3D rendered images, now with new Photorealistic resources and effects. |
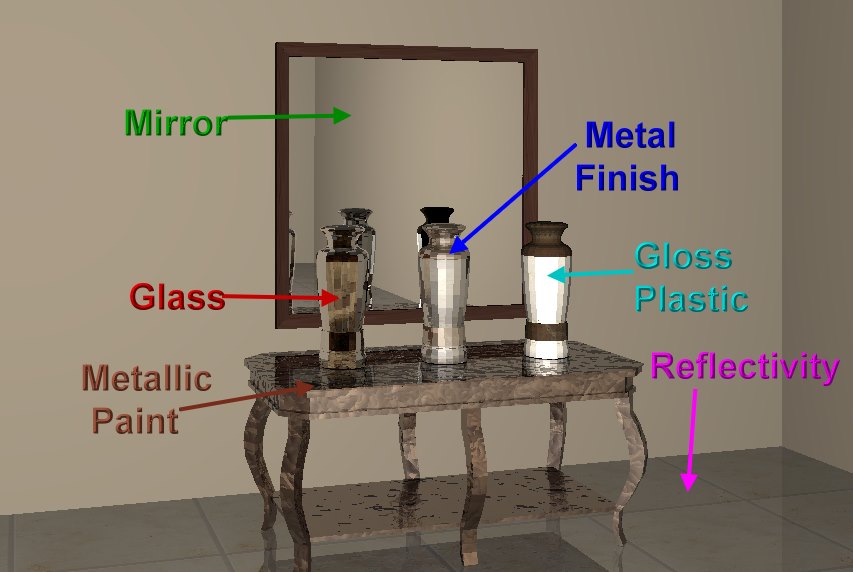 | 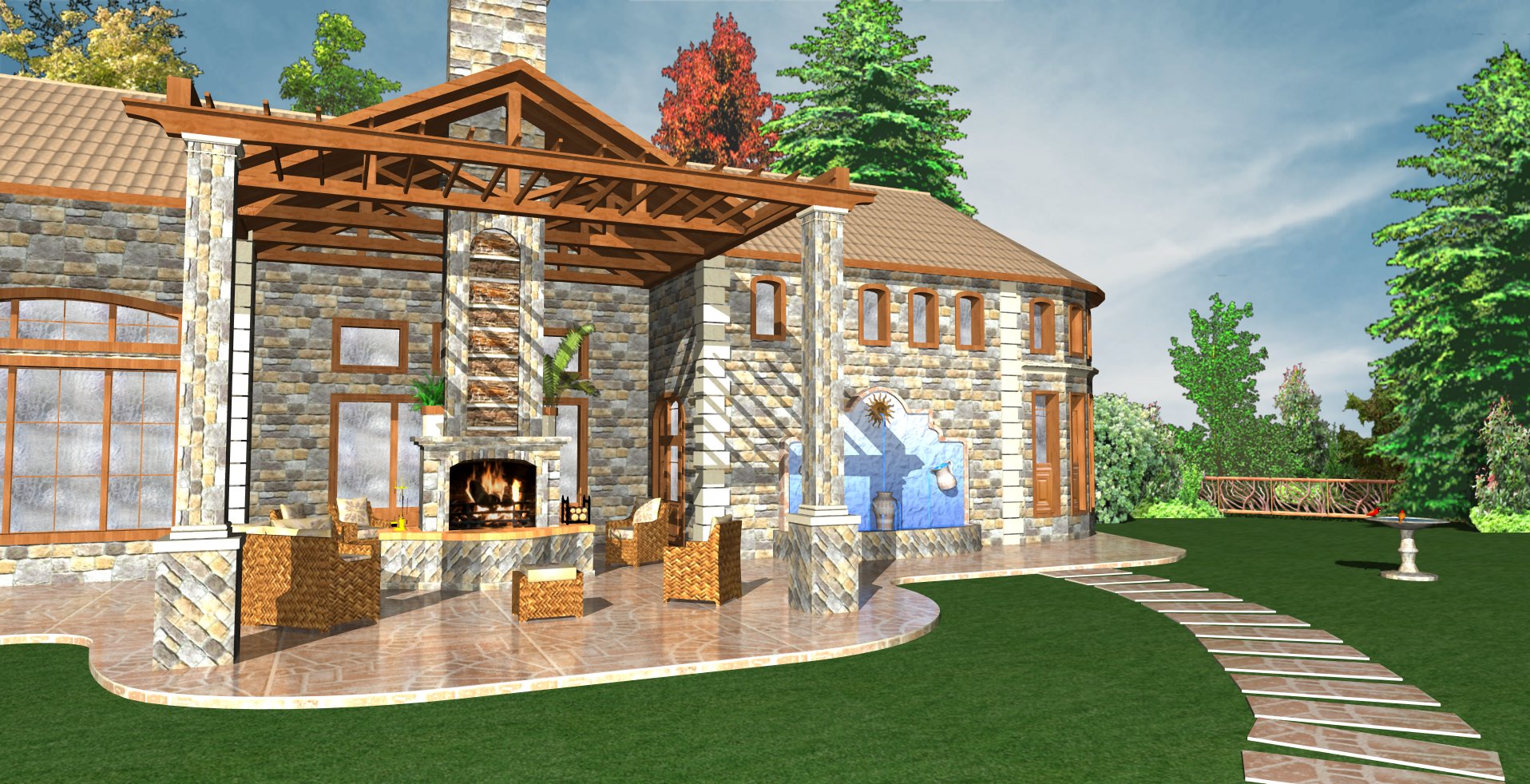 |
 |
| NEW: Learn how to add customized light objects and skylights |
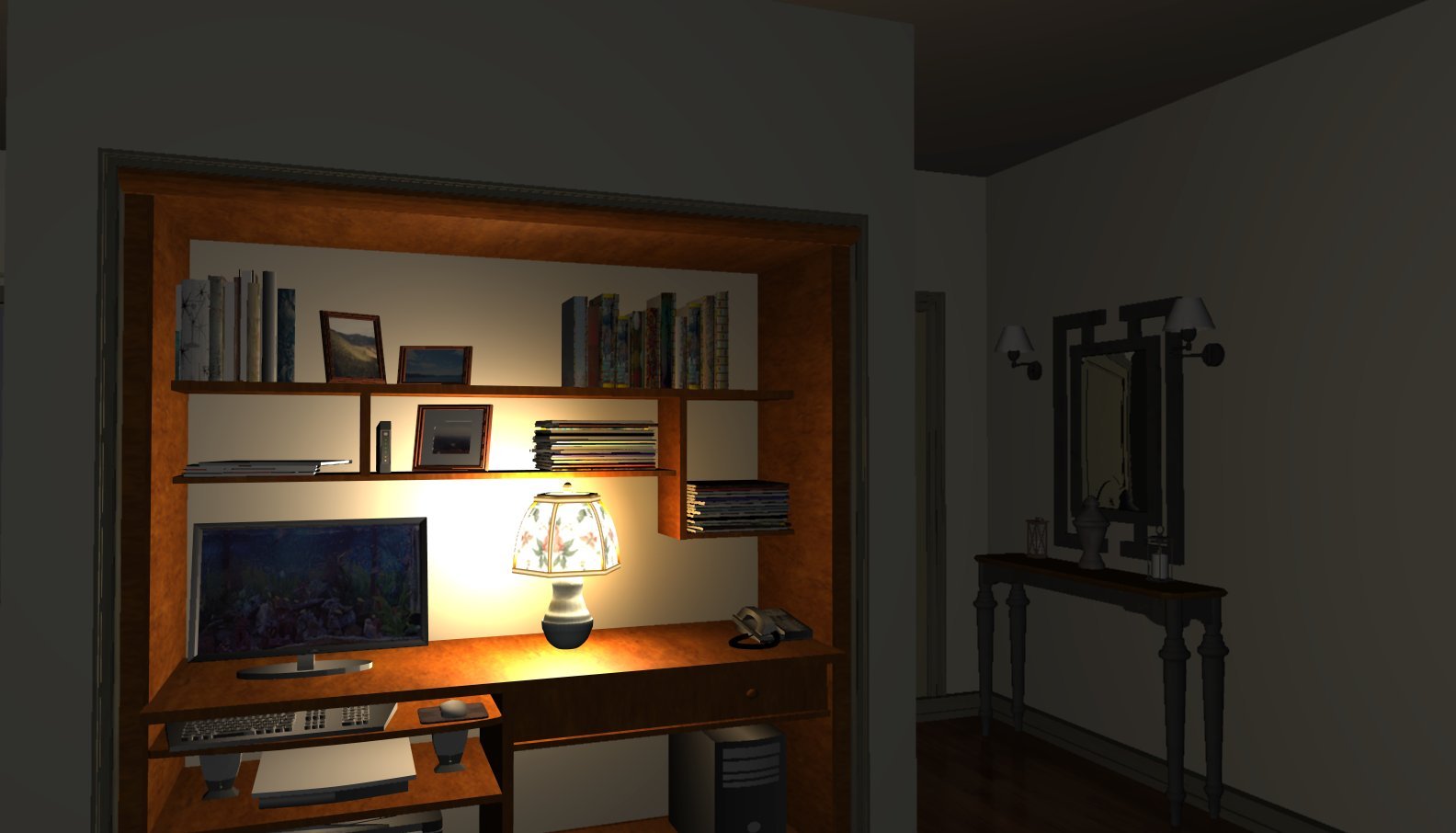 |  | 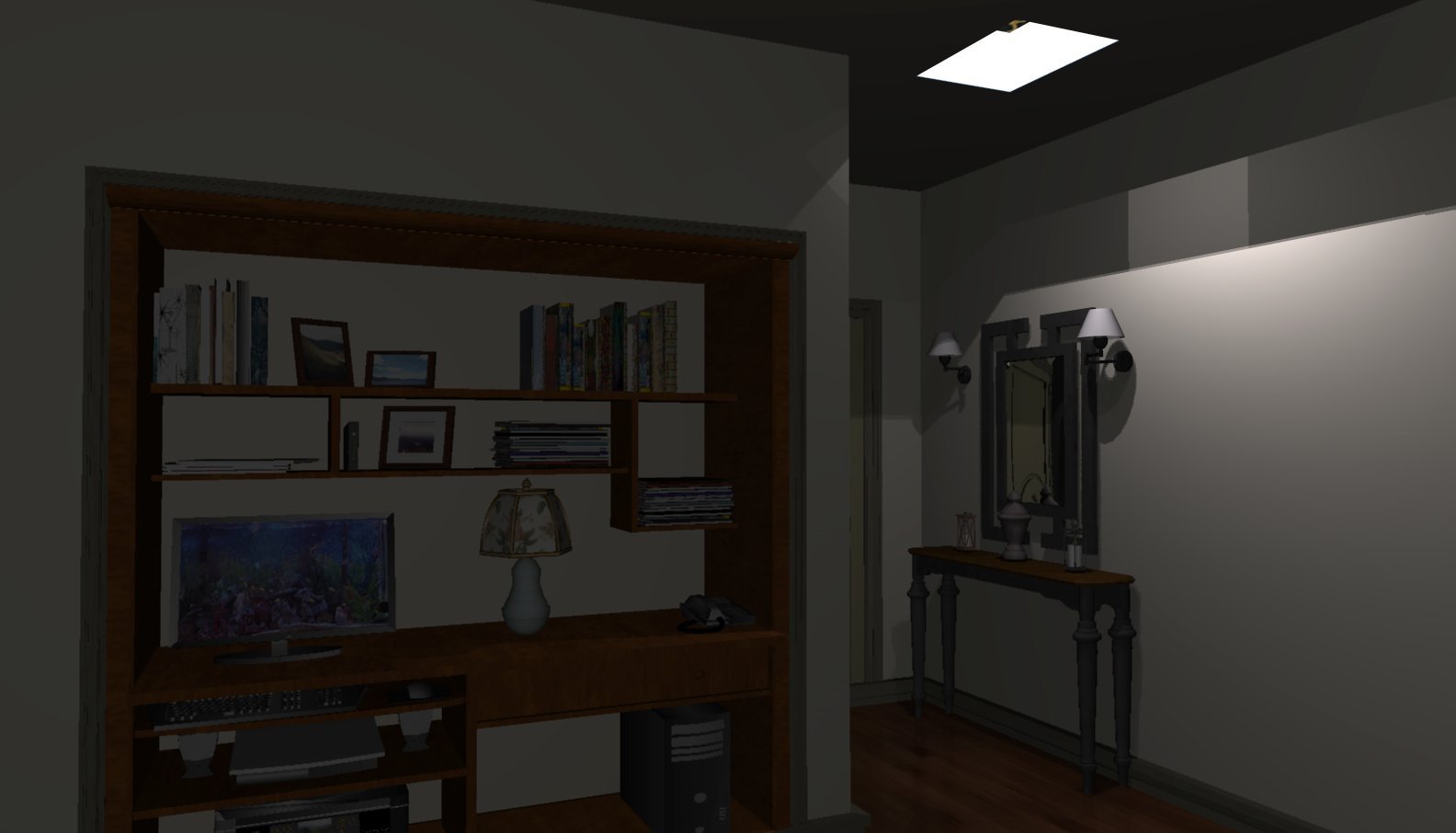 |
| NEW: Version 2021 includes a new Power Tool: 3D Custom Workshop Pro. Create new sophisticated objects, plus import including textures and export to different formats. |
 | 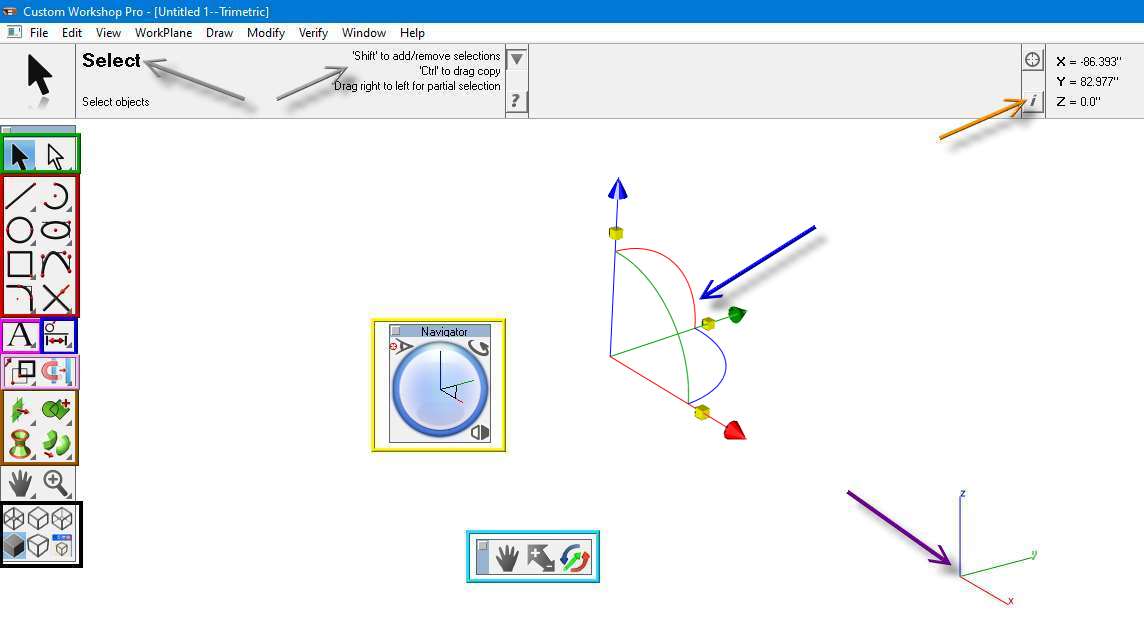 |
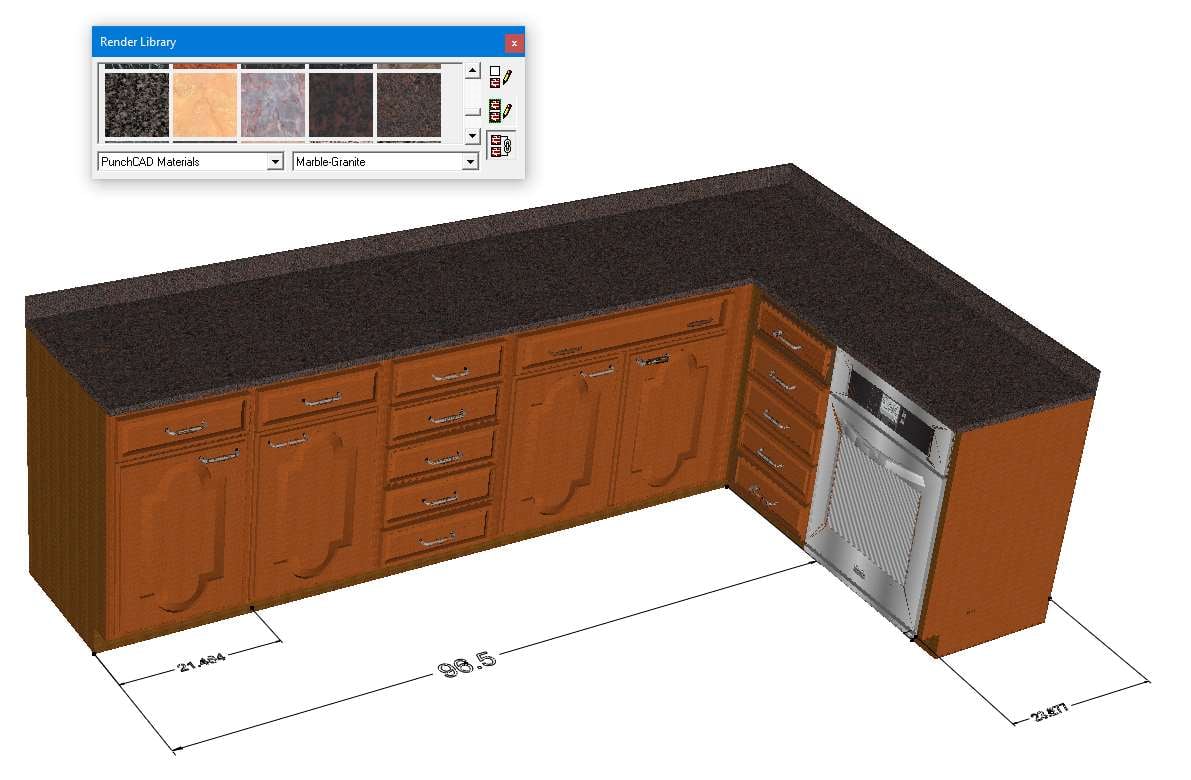 | 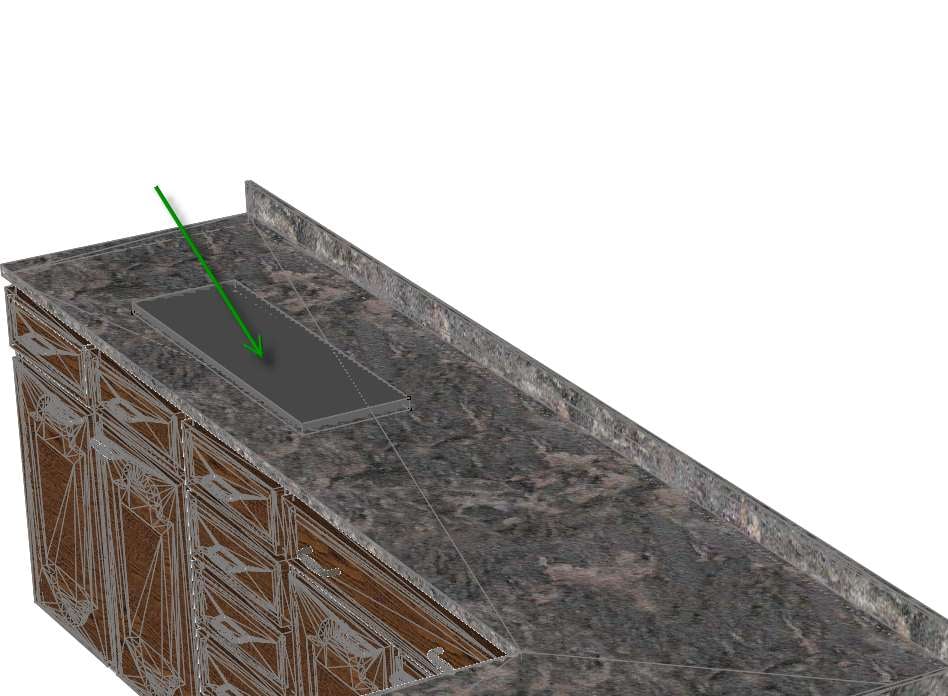 |
| NEW: Study how to use the new Annotation Tools |
 | 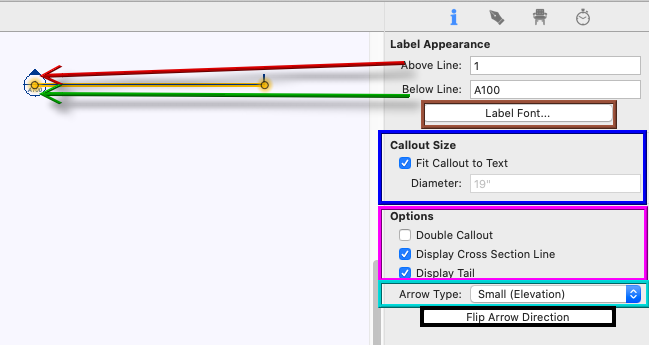 |
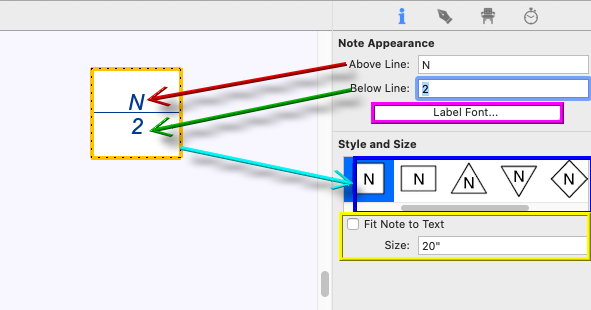 |
| Updated: learn about the new features and how to get the best results using Draw Styles Profiles and Tools. |
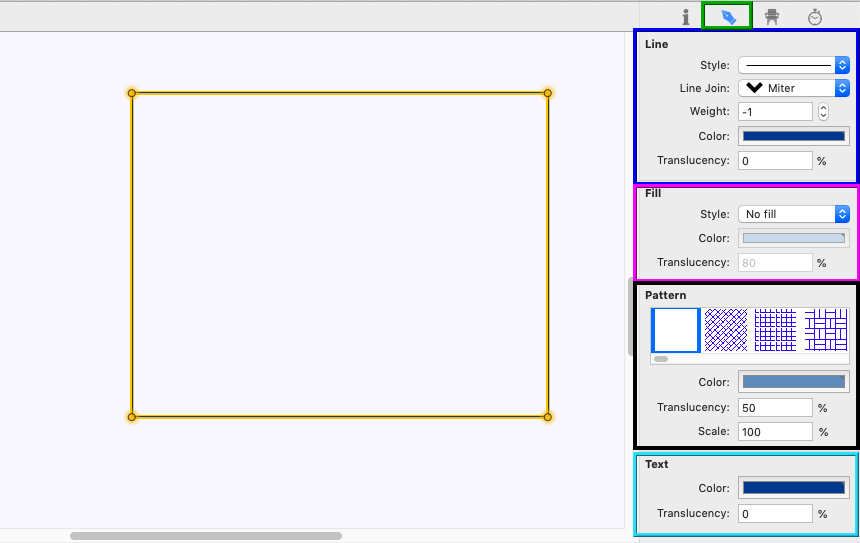 |
| Expanded: Learn how to create different type of Elevations: Flat Elevations, Elevations with Title Blocks as well as Pan Rotated Elevations of your project using the Elevation Editor, Pat’s title blocks plus the Drawing Styles’ Profiles and new tools. |
 | 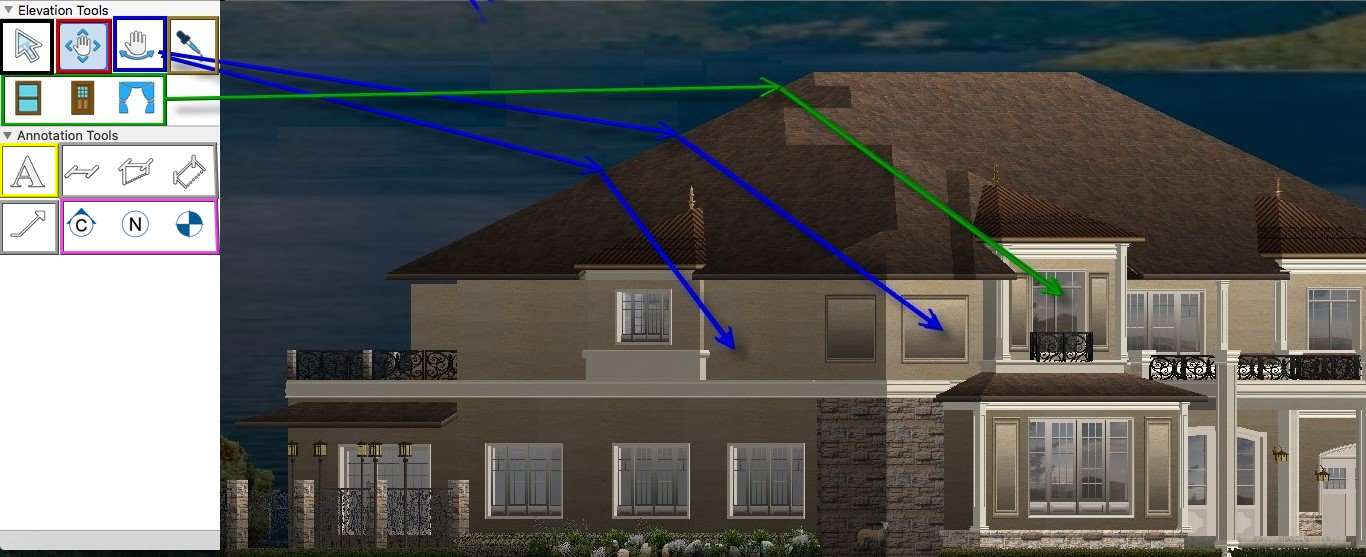 |
| Updated:Learn how to use the Import and Export to CAD capabilities, preparing the Plan to Export and visualizing the Punch to CAD process side by side. |
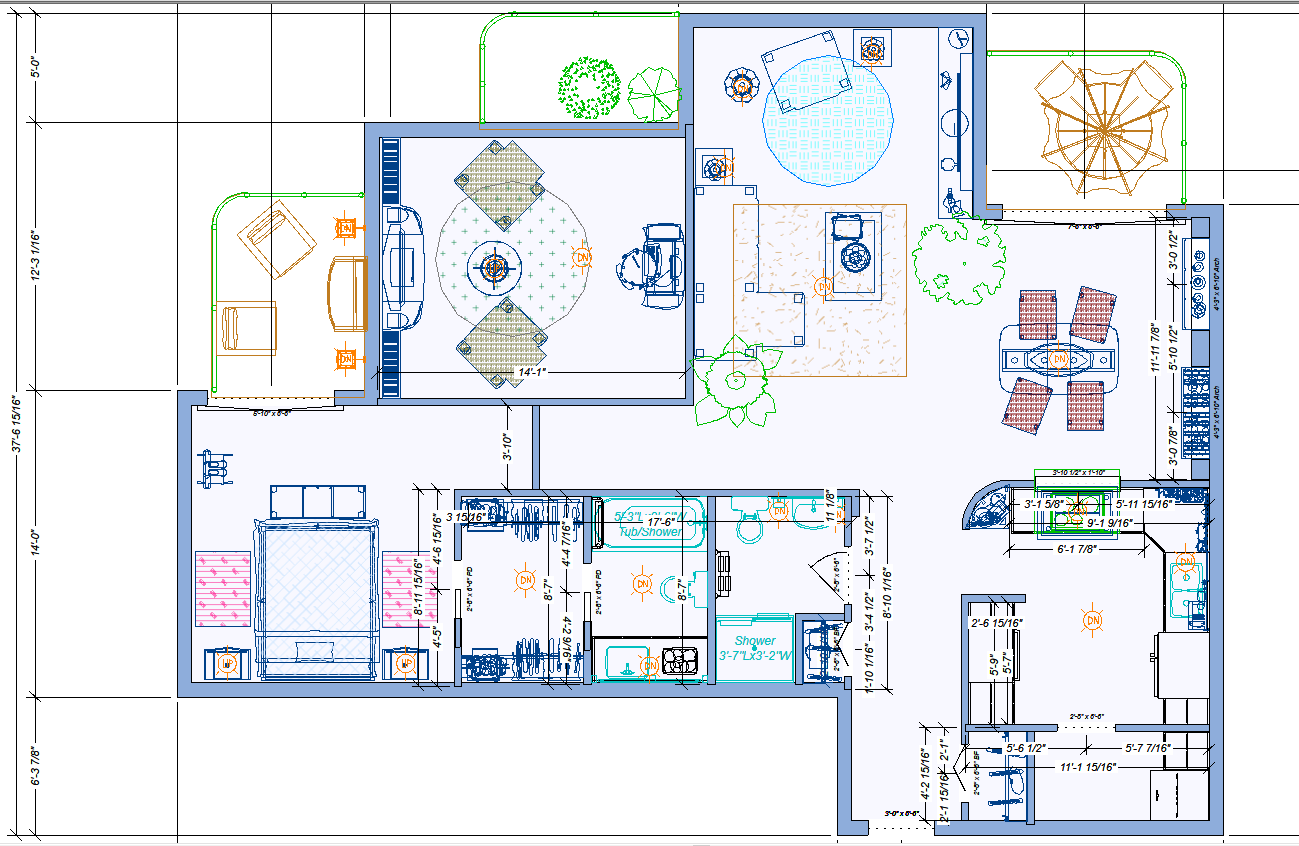 |  |
| Extra:Screen Guides. Browse through images of the most important screens of your program, then click on the desired feature and you will be directed to the exact topic in the eBook! | 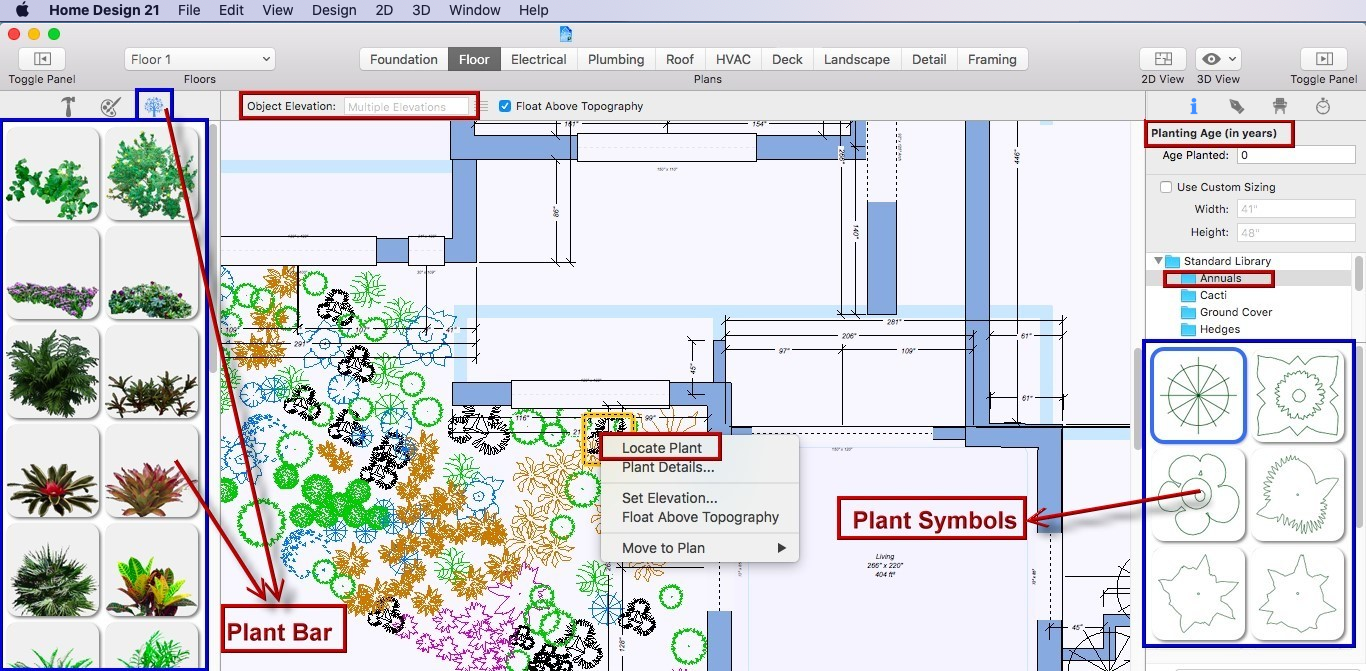 |
| New and Improved: More than 100 step by step tips, guides and tutorials, covering the most requested topics, including “How to Landscape a Picture”, “How to Create a Split-Level House”, “How to create a Walkout Basement”, and “How to Print plans and elevations” |
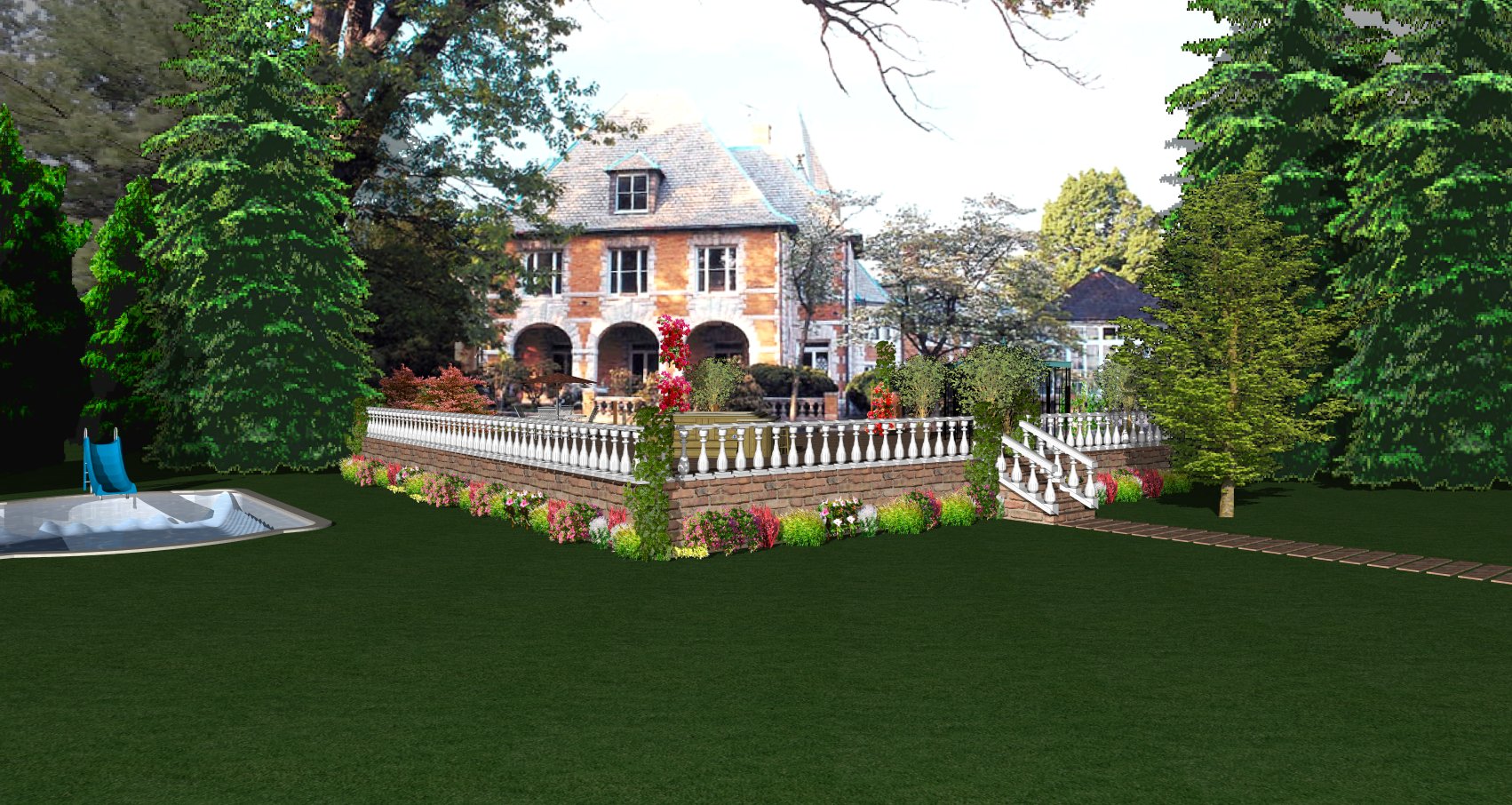 |  |
 | 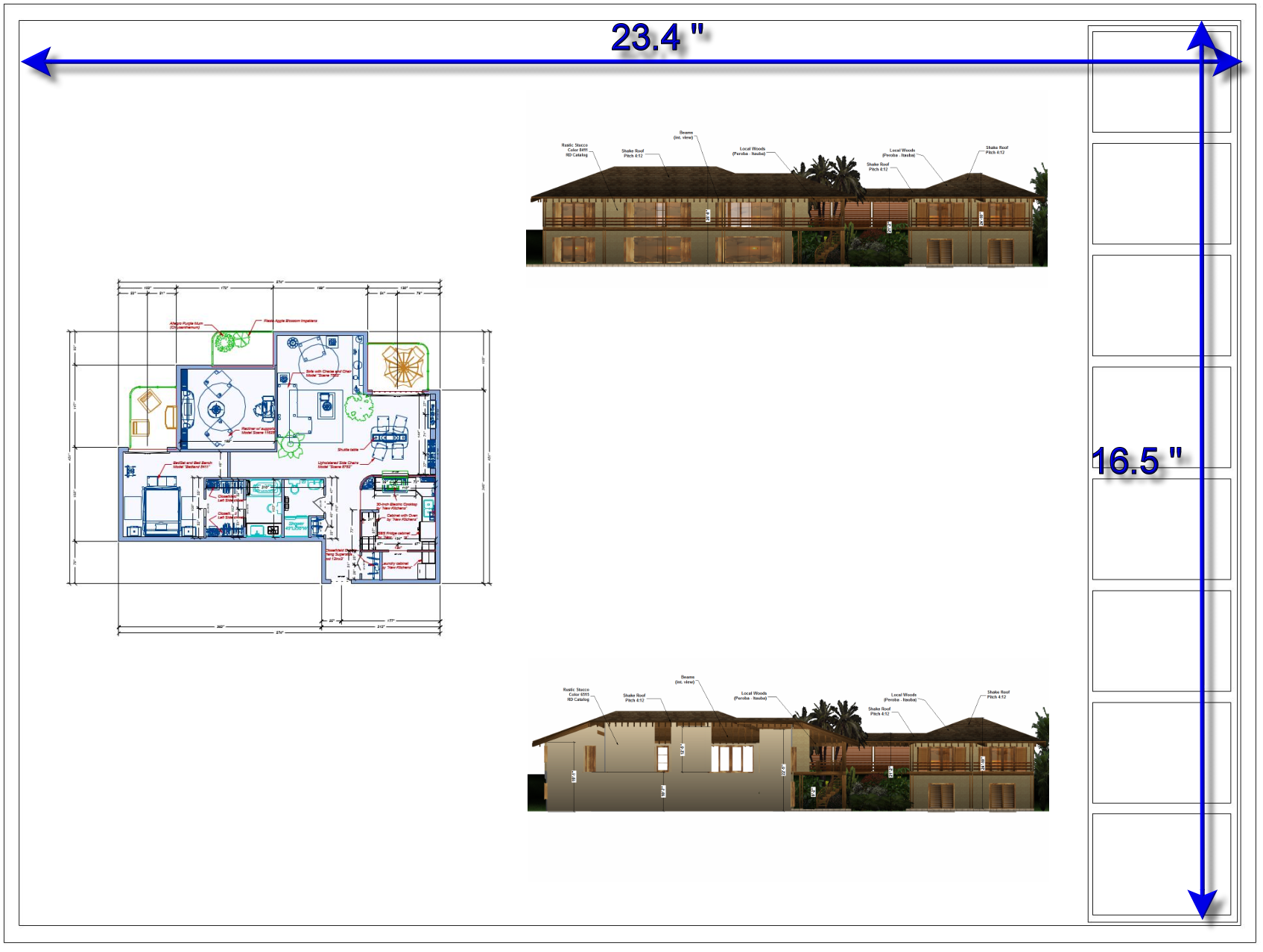 |
Licensing Policies
Licensing Policy
1. Licensing Options:
| Perpetual License: A one-time purchase that grants access to the software. This is perfect for homeowners and DIY enthusiasts who want a reliable tool for their projects. A Perpetual License remains functional as long as the hardware and operating system support it, making it an ideal choice for users seeking a long-term investment. | |
| Subscription License: An annual subscription that includes Upgrades (optional), Software and Maintenance Updates (Patches), and technical support as part of the subscription. This is ideal for professionals who need the latest tools, features, and support services. | |
| Network License: Allows multiple users within the same network to access the software. This is perfect for organizations that need to manage multiple licenses efficiently. | |
| Floating License: A flexible licensing option (also known as a concurrent license) that allows a set number of users to share licenses. This is ideal for teams where not all users need access to the software simultaneously. |
2. Volume Licensing:
| Discounts are available for businesses and contractors purchasing multiple licenses. This helps professionals equip their teams with powerful home design tools at a reduced cost. |
3. Educational Licensing:
| We offer special pricing for educational institutions and students. This ensures that future designers and architects have access to top-notch home design software. |
4. Trial Versions:
| Free trial versions of the Software are available for users to explore the features and capabilities before committing to a purchase. |
5. Maintenance & Support:
| Our Maintenance & Support plans are valid for one year from the date of purchase and can be extended annually. These plans provide access to Technical Support and Software and Maintenance Updates (Patches). We highly recommend extending the maintenance plan to ensure continuous access to the latest updates and support. Maintenance & Support Renewal is available for versions up to 5 years old. |
6. Upgrade Policy:
| Upgrades include new and improved features and Maintenance & Support for one year. Upgrades are available for versions up to 5 years old. |
7. License Reactivation Policy:
| Customers on active support can request reactivation of their license to another machine in case of hardware failure. This ensures that you can continue using the Software without interruption. |
Sales Policy
| 1. Refund Policy: We offer a 30-day money-back guarantee on all our products. If you’re not satisfied with your purchase, you can request a full refund* within 30 days of purchase. * Please note that bank fees will be deducted from the refund amount. | |
| 2. Promotions and Discounts: Promotions and discounts are generally offered during product releases and major holidays. We encourage you to sign up for our product newsletter on our website to receive special offers and stay updated on the latest deals. | |
| 3. Customer Support: Our dedicated customer support team is available to assist with any questions or issues related to licensing and sales. We strive to provide prompt and helpful service to all our customers. |













