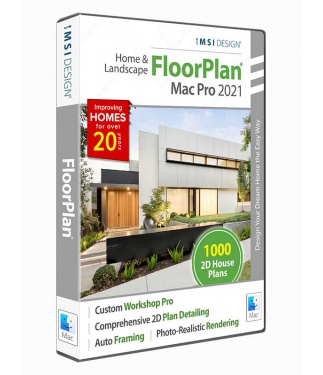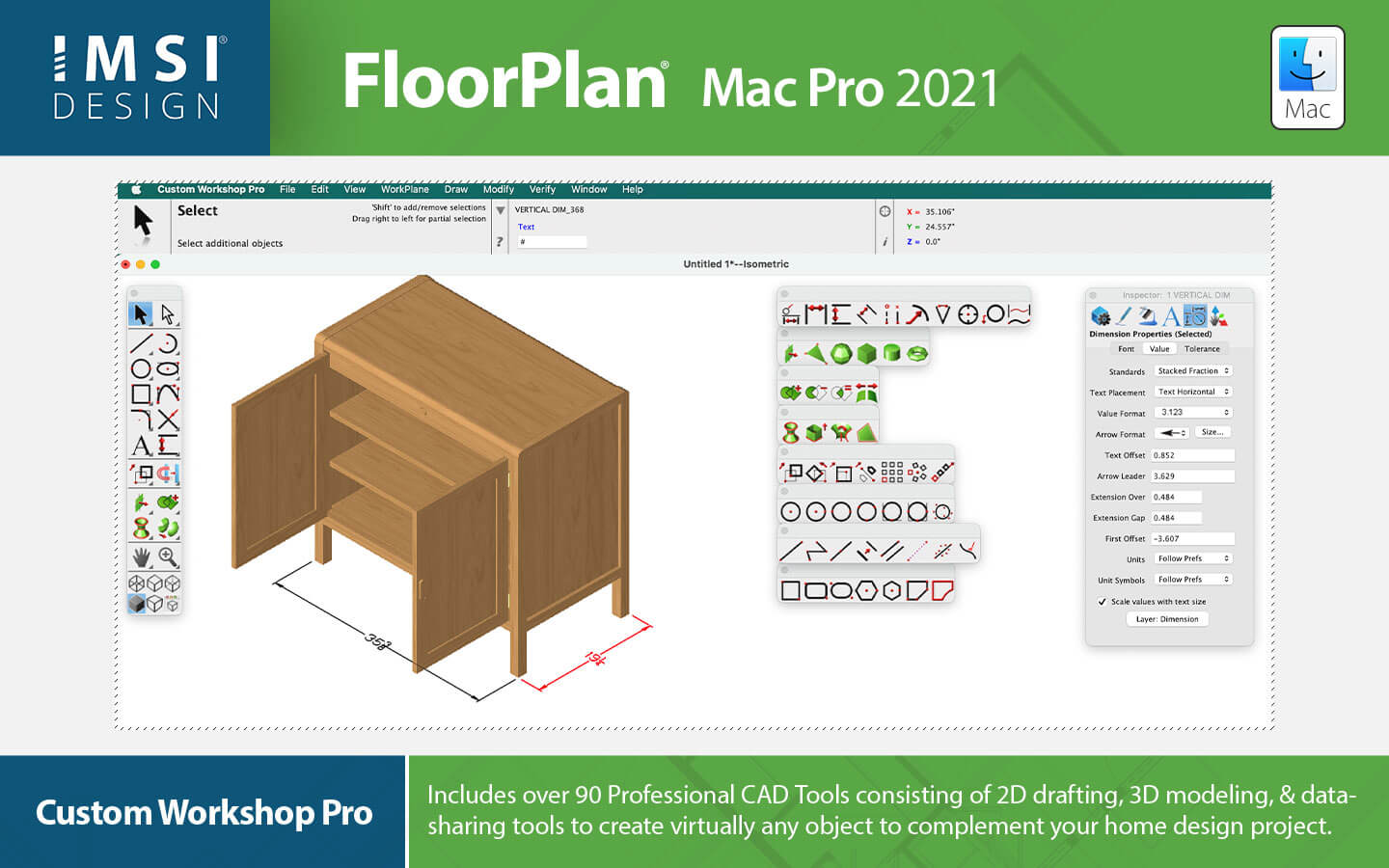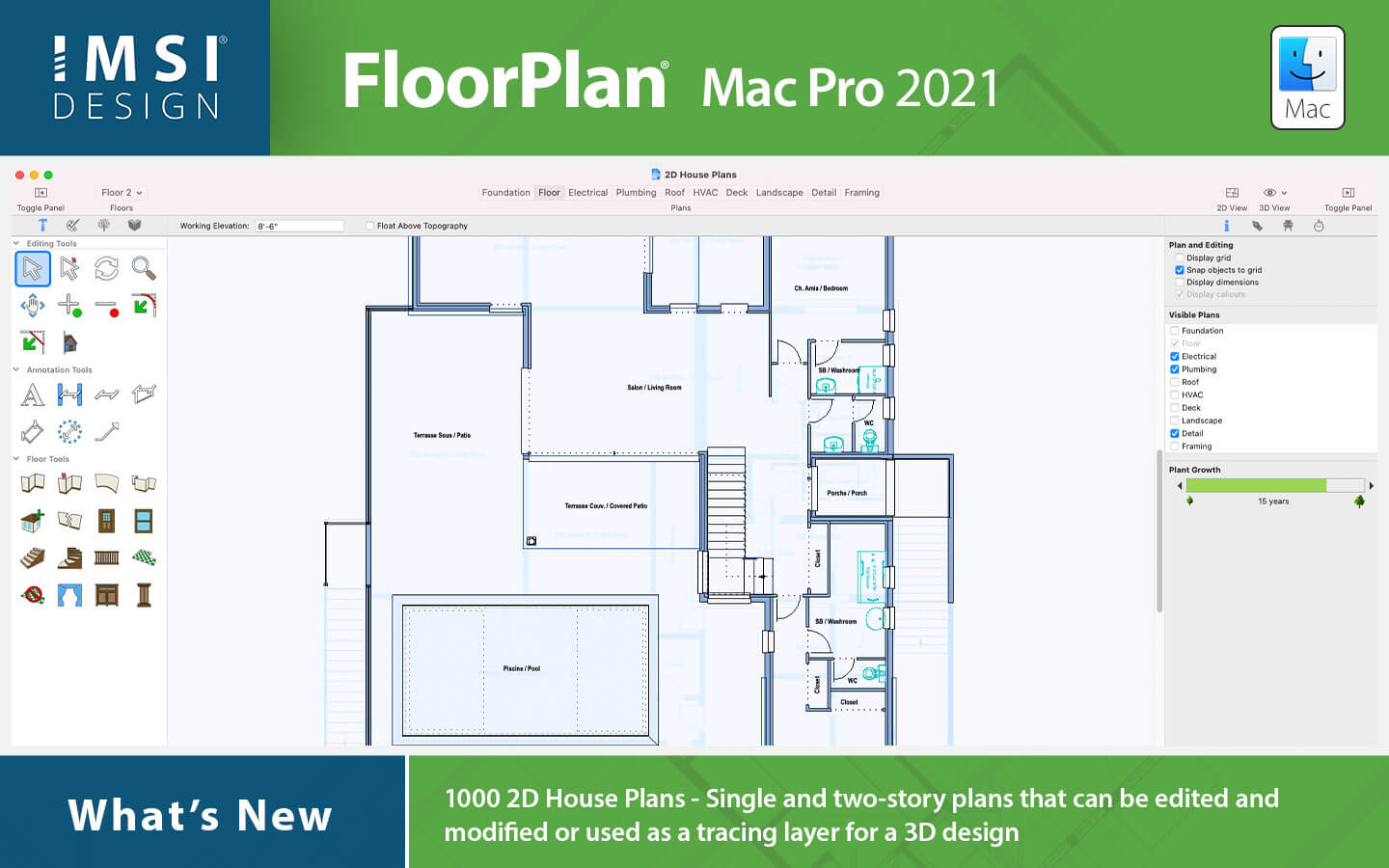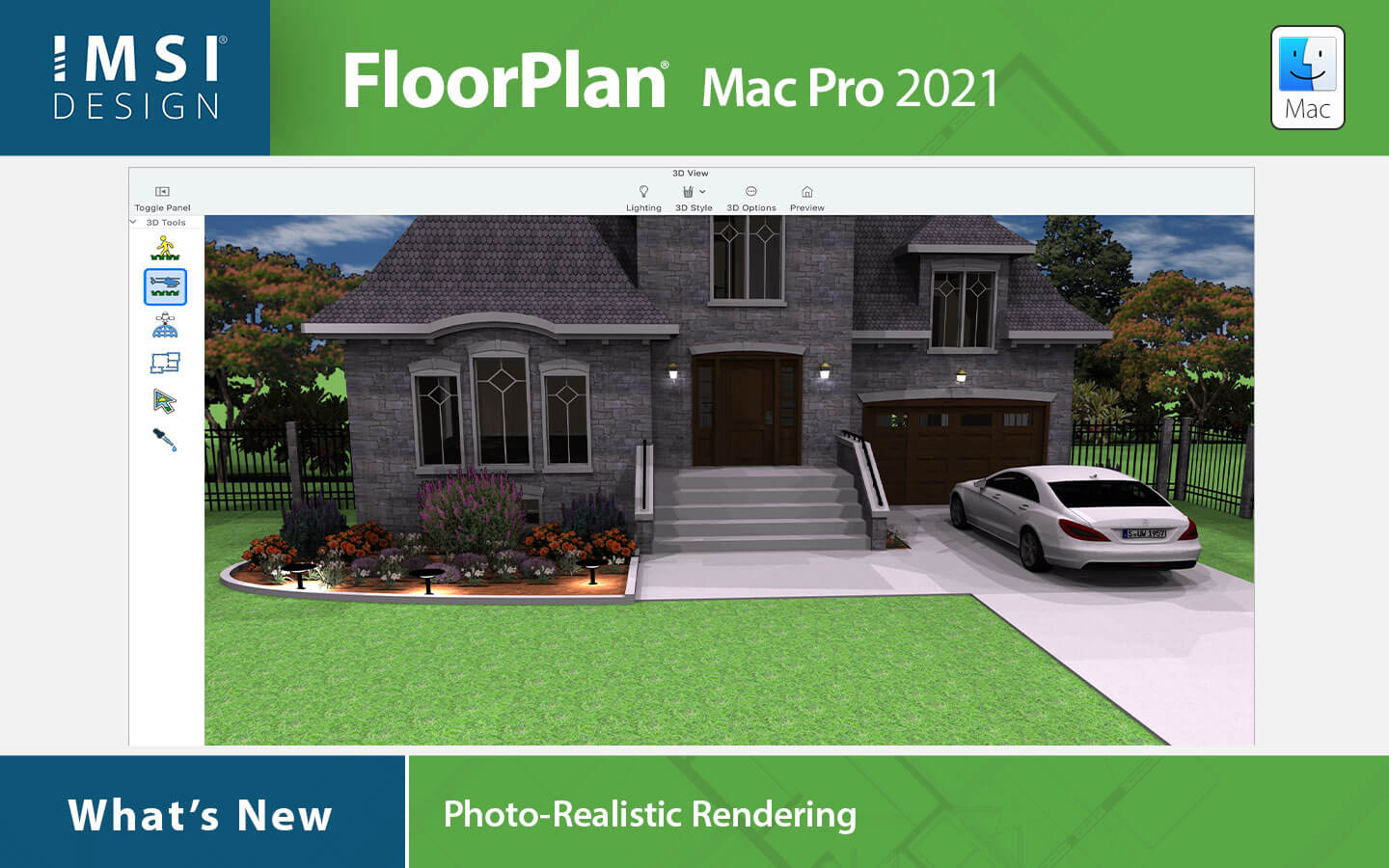FloorPlan 2021 Home & Landscape Pro with Custom Workshop Pro - Mac
Powerful Home & Landscape Design for Mac.
FloorPlan Home & Landscape Pro 2021 is a powerful, professional home and landscape design solution for Mac Desktops. With no experience required, simply drag and drop to plan every phase of your dream home and outdoor living space including cost estimation tools.
Data Sheet
More Info
Overview
The Professional Home Design Solution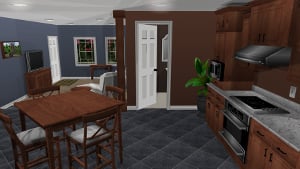
FloorPlan Home & Landscape Pro is the easiest way to design your dream home! Plan all phases of your home from foundation, HVAC, electrical, and plumbing to the walls, windows, doors and custom roof. Visualize a new kitchen, bath, or room addition with custom cabinets, lighting, furniture and appliances. Create “colorboards” of your favorite paint colors, flooring, windows treatments… then swap in one click! Even design outdoor landscapes including decks, fences, paths, lawns and gardens with custom topography and outdoor lighting. It’s everything you need!
No Experience Required
We consider this our professional version, but only because it offers the most easy-to-use features. Even a novice can get started right away!
- QuickStart™ for a simple way to create custom home designs
- Floor Plan Trace to scan and trace your own floor plans
- Professional Designed Home Plan Templates
- Tips and Tricks offer help with the specific tool you’re using
- Training Center with over 100 videos to boost your skills
- Thousands of drag-and-drop symbols, materials, textures, and paint colors
Powerful Features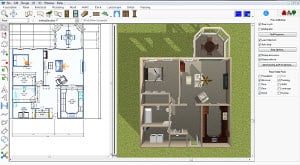
FloorPlan does the work so you don’t have to. It’s got all the tools you need to quickly and easily design your dream home!
- 2D/3D design with precise auto-dimensions
- Automatic cost estimator and "Building Green" design tips
- Design Tools, Landscape Tools, Building Structure Tools
- Interior and Exterior Lighting Simulations & Fixtures
- Multiple ways to view your FloorPlan Design
- 2D Engine - High performance and high-quality rendering for 2D geometry and text.
- 2D Engine - Support for customizable line, fill, and pattern colors.
- Drawing Styles - Customize and apply drawing styles for any objects or group of objects.
- Draw Style Profiles - Pick and apply a profile to an object.
- Draw Style Profiles - Save your profile, then quickly and easily apply to selected objects.
- Format Painter - Easily copy the same style to other objects.
- Line and Pattern Styles - Customize lines and patterns to your design.
- Rich Text - More custom text options and Choose multiple fonts and attributes.
- DWG/DXF Import and Export - Includes AutoCAD 2020.
Home Design
 |  |  |
FOUR WAYS TO START YOUR PROJECT
- QuickStart - Drag & drop individual rooms to easily create your basic floor plan.
- Professionally Designed Plans - Need inspiration or an instant starting point? Utilize our editable house plans to fast track your design or browse them for room layout ideas..
- Floor Plan Trace - Trace a favorite floor plan, or use one you’ve sketched..
- PhotoView - Take pictures of the inside or outside of an existing house and easily add design features and details.
AUTO ROOF GABLE
Instantly add gable roof panels.
AUTO FRAMING
Select metal, wood, or custom framing options, including custom roofs, walls, and floor joists.
AUTO ROOF GABLES AND ONE CLICK DORMER TOOL:
Instantly add gable walls and roof panels.
WINDOWS, DOORS & WALLS:
- Select from an extensive library of door and window styles. Customize the size, grille style, and other parameters to fit your plan
- Use window and door designer power tools to create custom doors.
ADD ROOMS AND DECORATE WITH ONE MOUSE CLICK!
- Drag and drop room creation.
- SmartWand™ technology adds paint or other material applications to a specific wall, room, or your entire house with one mouse click.
VIEW IN 2D, ELEVATION AND AERIAL
 |  |  |
ESTIMATE COSTS, BUILD A 3D MODEL, CREATE BLUEPRINTS
Landscape
 |  |  |
PLANTING LIBRARY:Includes a full selection of flowers, shrubs, and trees you can add to your design. You can also add your favorite plants to the database! |
 |  |  |
PLANT GROWTH:Plan smart! Plan your design and see it grow over time. Perfect for previewing shade. |
 |  |  |
HARDSCAPES::Build dramatic retaining walls that define and accent your home. Choose stone, brick, or other materials. Then add your plantings to finish the look. |  |
FENCE DESIGNER::Design fences with custom material, color, photos, or even draw your design. |
 |  |  |
New Features
2D Plan Detailing
New Call Out Tools:Define portions of the building model as details, sections and elevations. | 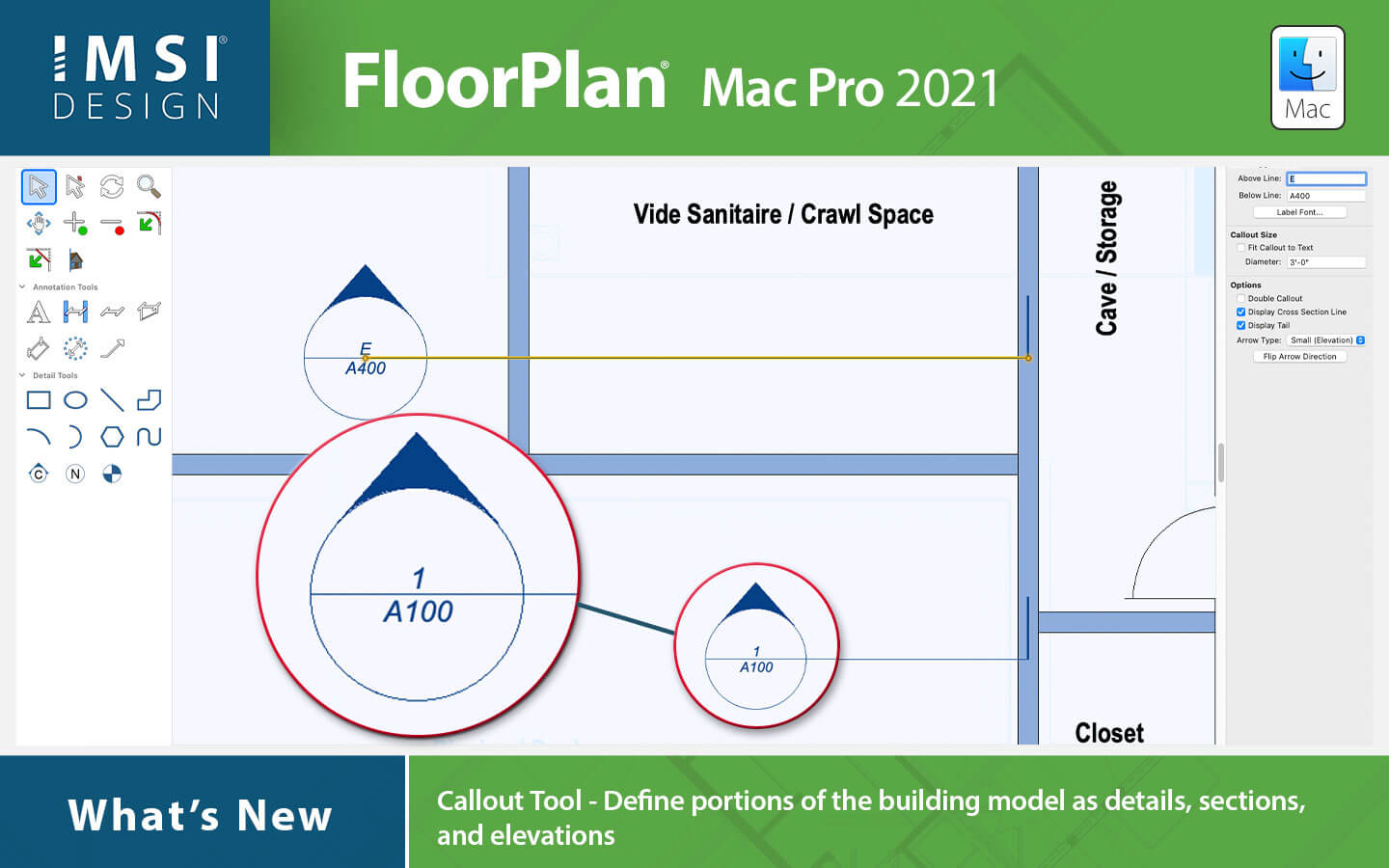 |
LEVEL LINES:Add labels to drawing to callout important structural elevations when creating construction documentation. | 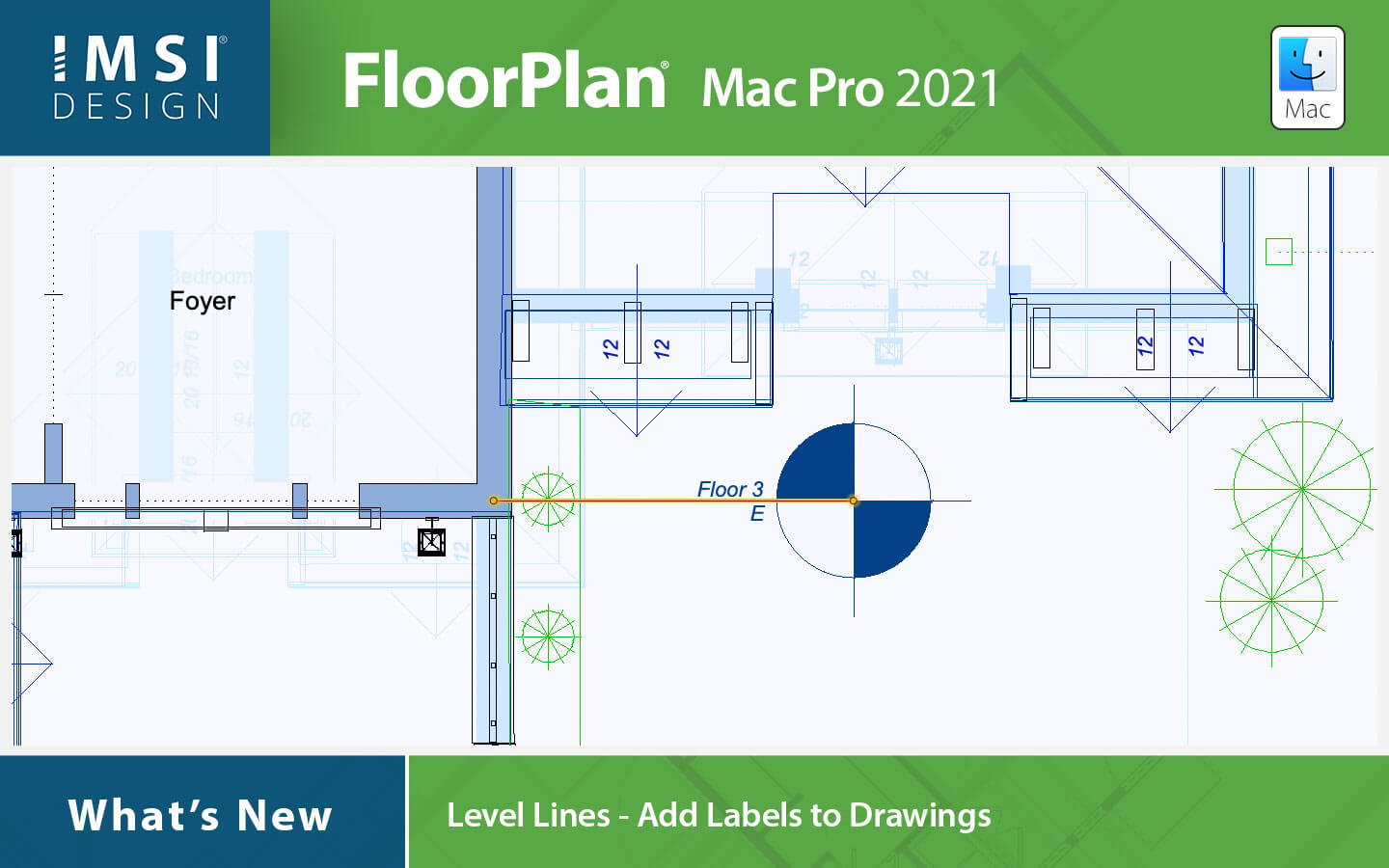 |
LINE STYLES:Ability to add labels to line styles. |
NOTE MARKERS:Identify building specifications such as framing requirements, pier locations, etc. | 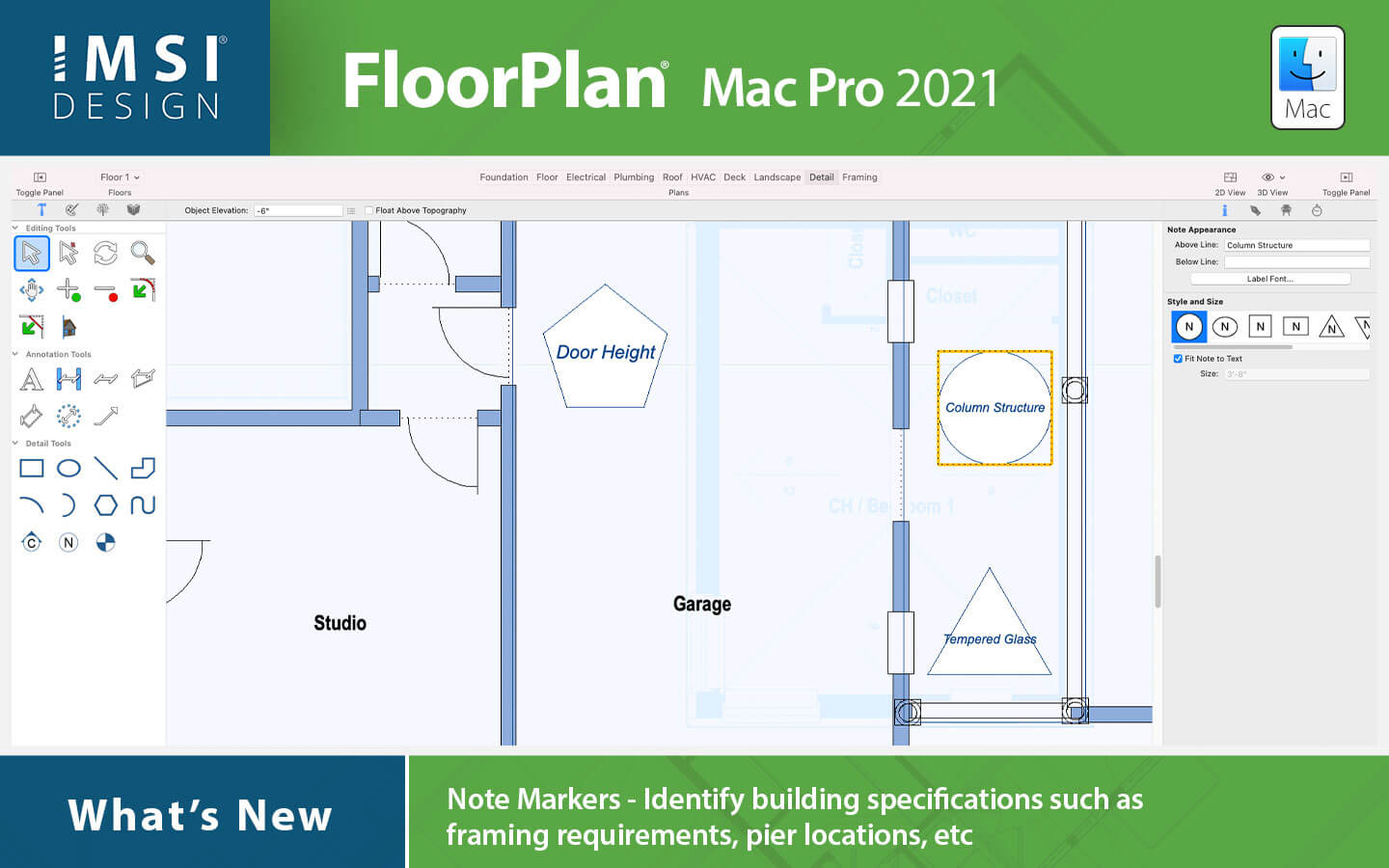 |
PLAN LABELS:Add title lines to display Plan names; customize text alignment and font style. |
WINDOW AND DOOR LABELS:Add custom labels for use, for example, in identifying manufacturer name or model/part number. | 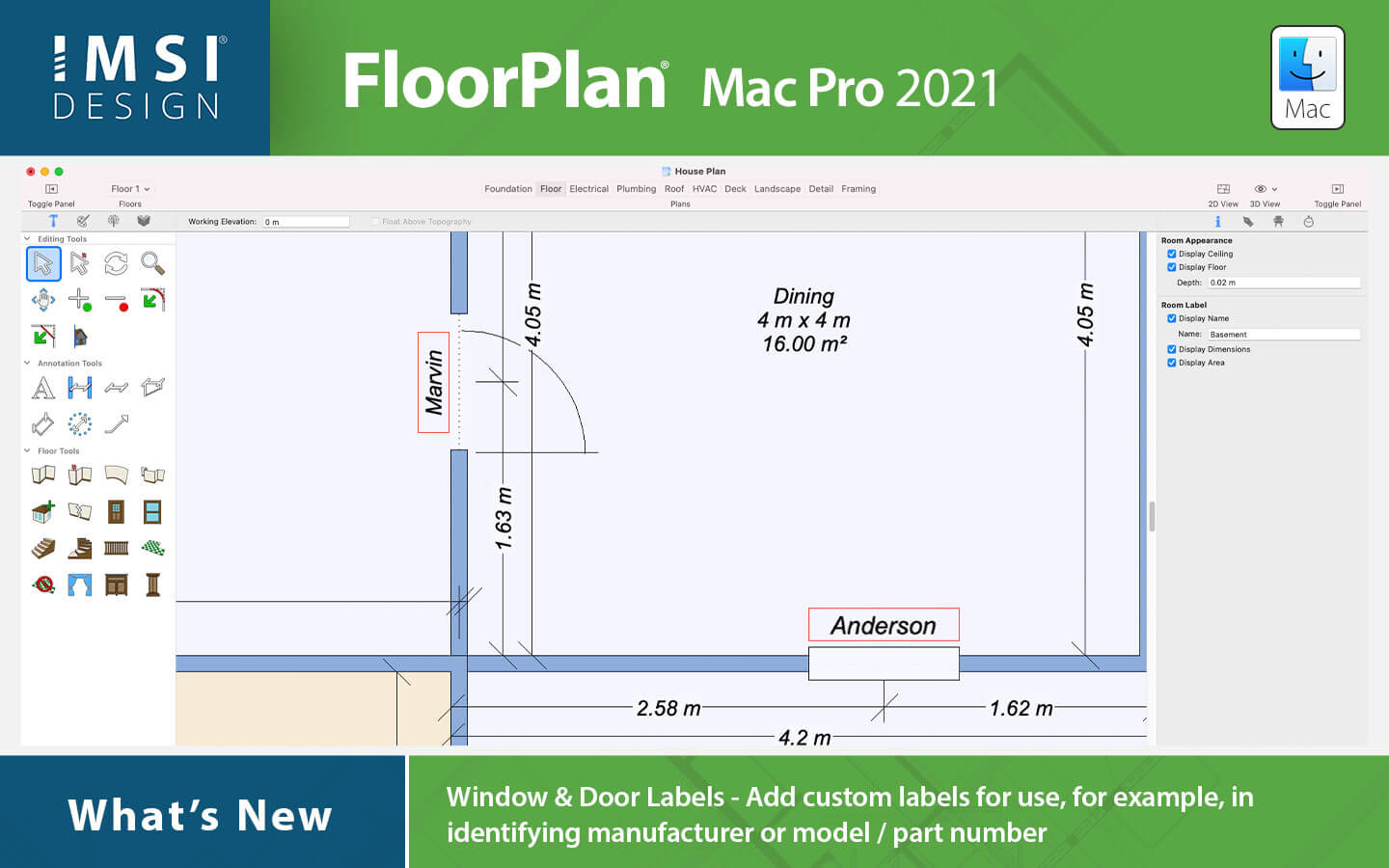 |
2D Object Detailing!
2D OBJECT DETAILING: |  |
FILL PATTERNS:Newly added patterns, and a new rotate pattern option. |
FILL PATTERN LIBRARY:Expandable through downloadable content. | 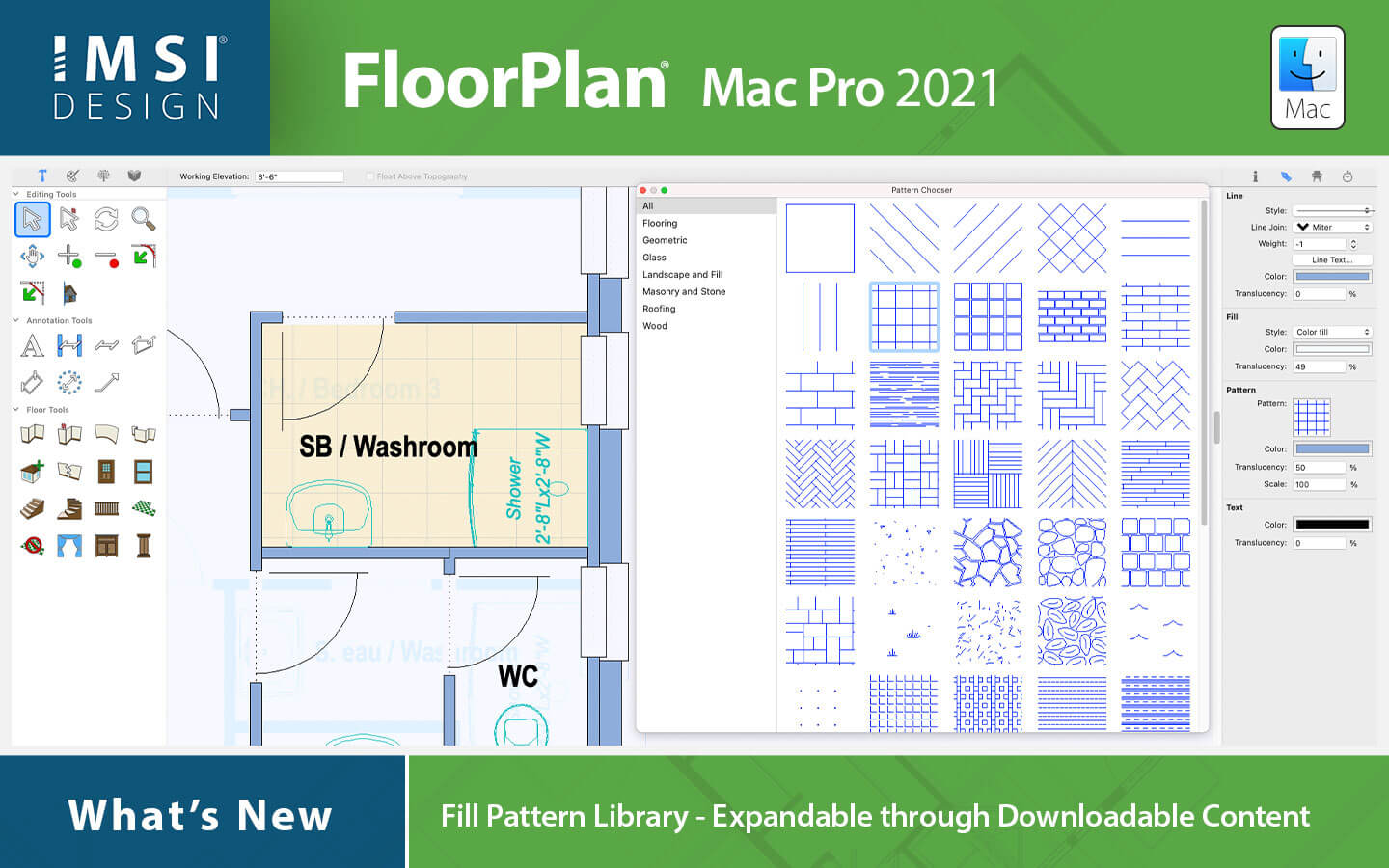 |
3D EDITING WITH ALL NEW PROFESSIONAL CAD TOOLS:
| 2D Drafting Features: • Line Tools (8 methods) • Arc Tools (5 methods) • Circle Tools (7 methods) • Ellipse Tools (5 methods) • Polygon Tools (7 methods) • Bezier Spline Tool Fillet/Chamfer (5 methods) • Spline Fill | 3D Modeling Features: • Primitives (6 types) • Extrude, Lathe, Skin, Cover • Booleans (Add, Subtract, Intersect) • Subdivision (Add Loop, Fill, Bridge, Inset) • Split & Slice |
| Modification and Editing: • Align, Group, Ungroup, Copy, Paste • Transformations (Translate, rotate, scale, mirror, along a path) • Arrays (Polar and Rectangular) • Magnet Tool | Data Sharing: DWG/DXF, SketchUp®, 3D Studio®, 3MF, STL, DAE, Ply Adobe® Illustrator®, PDF, SVG, TIFF, BMP, PNG, JPG |
Even More free content!
INTEROPERABILITY SUPPORT FOR POPULAR 3D FORMATS:
3D EXPORT SUPPORT:OBJ with Textures and STL are now available as file export options. | 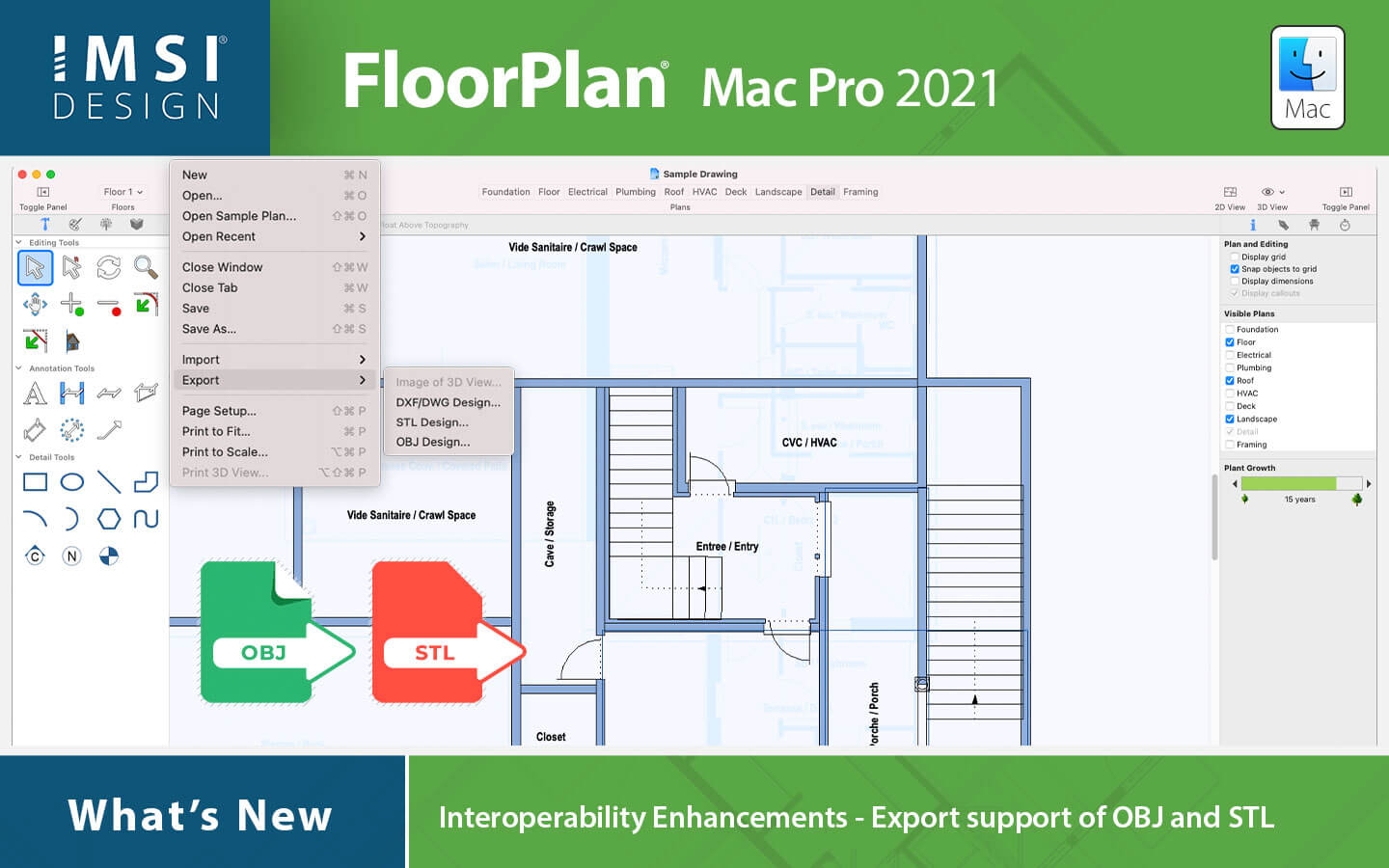 |
Key Features
DESIGN PHASE TABS:Easy tabs organize your project into the foundation, floor, electrical, plumbing, roof, etc. creating all the steps needed for your design. |
 |
SIMPLY DRAG AND DROP TOOLS: |
 |  |
ADD ROOMS, PAINT COLOR, FURNISHINGS, LANDSCAPE PLANTINGS AND MORE! |
 |  |
3D CUSTOM WORKSHOP:Build virtually any object or modify existing objects from the library. Use photo-realistic materials including wood, fabric, paint colors, stone, brick, and more. |
SMARTWAND™SmartWand™ technology adds paint or other material applications to a specific wall, room, or your entire house, with one mouse click! |
 |  |
INSTANT 2D/3D VIEWS PLUS THE ABILITY TO CREATE TEMPLATES FOR A 3D MODEL OF YOUR DESIGN |
 |  |
INTUITIVE INTERACTIVE HELP• Includes hundreds of DIY how-to-tips from the experts• Additional Professional architectural annotation tools. |  |
DECK & PATIO
 |  |  |
OUTDOOR LIVING:Turn a drab backyard into outdoor entertaining space with included objects for kitchens, fireplaces, furniture, and more. Add pavers, decks, and landscaping to your design. |  |
DECK AND PATIO TEMPLATES:Predesigned, drag and drop, editable designs you can use as-is or customize to your style! |  |
Interior
 |  |  |
 |  |  |
START YOUR PROJECT:• QuickStart: Drag & drop individual rooms to easily create your basic floor plan.• PhotoView™: Take pictures of the inside of an existing house and easily add design features and details. |
System Requirements
Minimum System Requirements
Macintosh® OS 10.11 through 11.14 or higher¹, x64 Intel® Mac®, 3 GB of hard disk space, 8 GB RAM or greater, Mouse Pointing Device (wheel button recommended), OpenGL Compliant video card with 256 MB VRAM, ¹ Program compatibility is not guaranteed for earlier operating systems, require a machine with an operating system using x64 (64-Bit) architecture.
Licensing Policies
Licensing Policy
1. Licensing Options:
| Perpetual License: A one-time purchase that grants access to the software. This is perfect for homeowners and DIY enthusiasts who want a reliable tool for their projects. A Perpetual License remains functional as long as the hardware and operating system support it, making it an ideal choice for users seeking a long-term investment. | |
| Subscription License: An annual subscription that includes Upgrades (optional), Software and Maintenance Updates (Patches), and technical support as part of the subscription. This is ideal for professionals who need the latest tools, features, and support services. | |
| Network License: Allows multiple users within the same network to access the software. This is perfect for organizations that need to manage multiple licenses efficiently. | |
| Floating License: A flexible licensing option (also known as a concurrent license) that allows a set number of users to share licenses. This is ideal for teams where not all users need access to the software simultaneously. |
2. Volume Licensing:
| Discounts are available for businesses and contractors purchasing multiple licenses. This helps professionals equip their teams with powerful home design tools at a reduced cost. |
3. Educational Licensing:
| We offer special pricing for educational institutions and students. This ensures that future designers and architects have access to top-notch home design software. |
4. Trial Versions:
| Free trial versions of the Software are available for users to explore the features and capabilities before committing to a purchase. |
5. Maintenance & Support:
| Our Maintenance & Support plans are valid for one year from the date of purchase and can be extended annually. These plans provide access to Technical Support and Software and Maintenance Updates (Patches). We highly recommend extending the maintenance plan to ensure continuous access to the latest updates and support. Maintenance & Support Renewal is available for versions up to 5 years old. |
6. Upgrade Policy:
| Upgrades include new and improved features and Maintenance & Support for one year. Upgrades are available for versions up to 5 years old. |
7. License Reactivation Policy:
| Customers on active support can request reactivation of their license to another machine in case of hardware failure. This ensures that you can continue using the Software without interruption. |
Sales Policy
| 1. Refund Policy: We offer a 30-day money-back guarantee on all our products. If you’re not satisfied with your purchase, you can request a full refund* within 30 days of purchase. * Please note that bank fees will be deducted from the refund amount. | |
| 2. Promotions and Discounts: Promotions and discounts are generally offered during product releases and major holidays. We encourage you to sign up for our product newsletter on our website to receive special offers and stay updated on the latest deals. | |
| 3. Customer Support: Our dedicated customer support team is available to assist with any questions or issues related to licensing and sales. We strive to provide prompt and helpful service to all our customers. |













