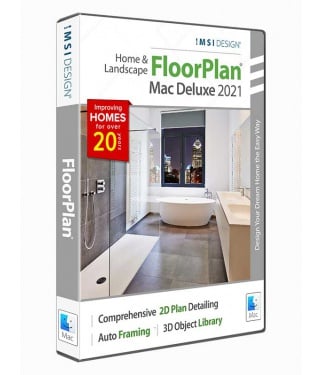FloorPlan 2021 Home & Landscape Deluxe - Mac
Complete Home & Landscape Design for Mac.
FloorPlan Home & Landscape Deluxe 2021 is a complete, easy-to-use home and landscape design solution for Mac Desktops. No experience required! Simply drag and drop and FloorPlan does the work for you so you can focus on the final design.
Data Sheet
More Info
Overview
The Complete Home Design Solution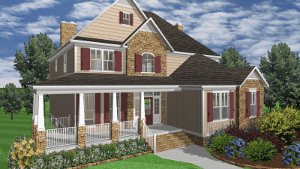
FloorPlan Home & Landscape Deluxe is the easiest way to design your dream home! Start with professionally designed templates, video training, and thousands of drag & drop symbols. Access 2D/3D home design tools to plan all phases of your dream home. Visualize a new kitchen, bath, or room addition with custom cabinets, lighting, furniture and appliances. Update rooms swapping paint colors, flooring, light fixtures, and more. Even landscape with decks, fences, pathways, lawns, and gardens complete with irrigation.
No Experience Required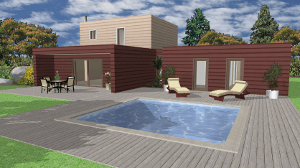
FloorPlan does most of the work in the background so you don’t have to. Even novice can get started right away!
- QuickStart™ for a simple way to create custom home designs
- Floor Plan Trace to scan and trace your own floor plans
- Professional Designed Home Plan Templates
- Tips and Tricks offer help with the specific tool you’re using
- Training Center with over 100 videos to boost your skills
- Thousands of drag-and-drop symbols, materials, textures, and paint colors
Affordable, Fast, and Easy
By making the small investment in FloorPlan, you can save a lot in time, money, and frustration. By visualizing your living spaces, you can avoid costly mistakes before you commit to a design, plus get cost estimates, discover energy saving alternatives, and more. FloorPlan has all the tools you need!
- Easy 2D/3D design with precise auto-dimensions
- Automatic cost estimator and “Building Green” design tips
- Design Tools, Landscape Tools, Building Structure Tools
- Interior and Exterior Lighting Simulations & Fixtures
- Many ways to view your FloorPlan design
Key Features
DESIGN PHASE TABS:Easy tabs organize your project into the foundation, floor, electrical, plumbing, roof, etc. creating all the steps needed for your design. |
 |
SIMPLY DRAG AND DROP TOOLS: |
 |  |
ADD ROOMS, PAINT COLOR, FURNISHINGS, LANDSCAPE PLANTINGS AND MORE! |
 |  |
3D CUSTOM WORKSHOP:Build virtually any object or modify existing objects from the library. Use photo-realistic materials including wood, fabric, paint colors, stone, brick, and more. |
SMARTWAND™SmartWand™ technology adds paint or other material applications to a specific wall, room, or your entire house, with one mouse click! |
 |  |
INSTANT 2D/3D VIEWS PLUS THE ABILITY TO CREATE TEMPLATES FOR A 3D MODEL OF YOUR DESIGN |
 |  |
INTUITIVE INTERACTIVE HELP• Includes hundreds of DIY how-to-tips from the experts• Additional Professional architectural annotation tools. |
New Features
2D Plan Detailing
LINE STYLES:Ability to add labels to line styles. |
NOTE MARKERS:Identify building specifications such as framing requirements, pier locations, etc. | 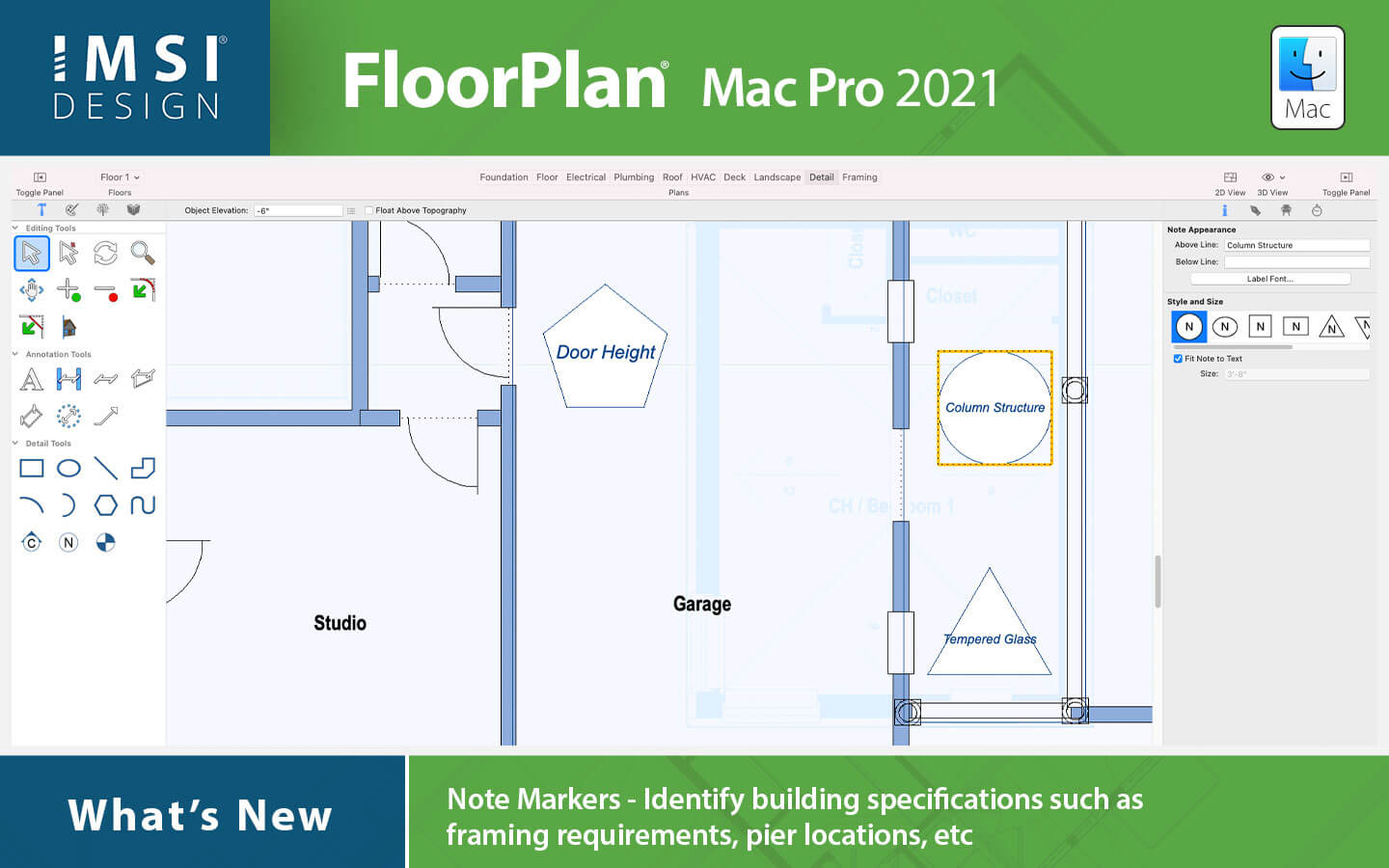 |
WINDOW AND DOOR LABELS:Add custom labels for use, for example, in identifying manufacturer name or model/part number. | 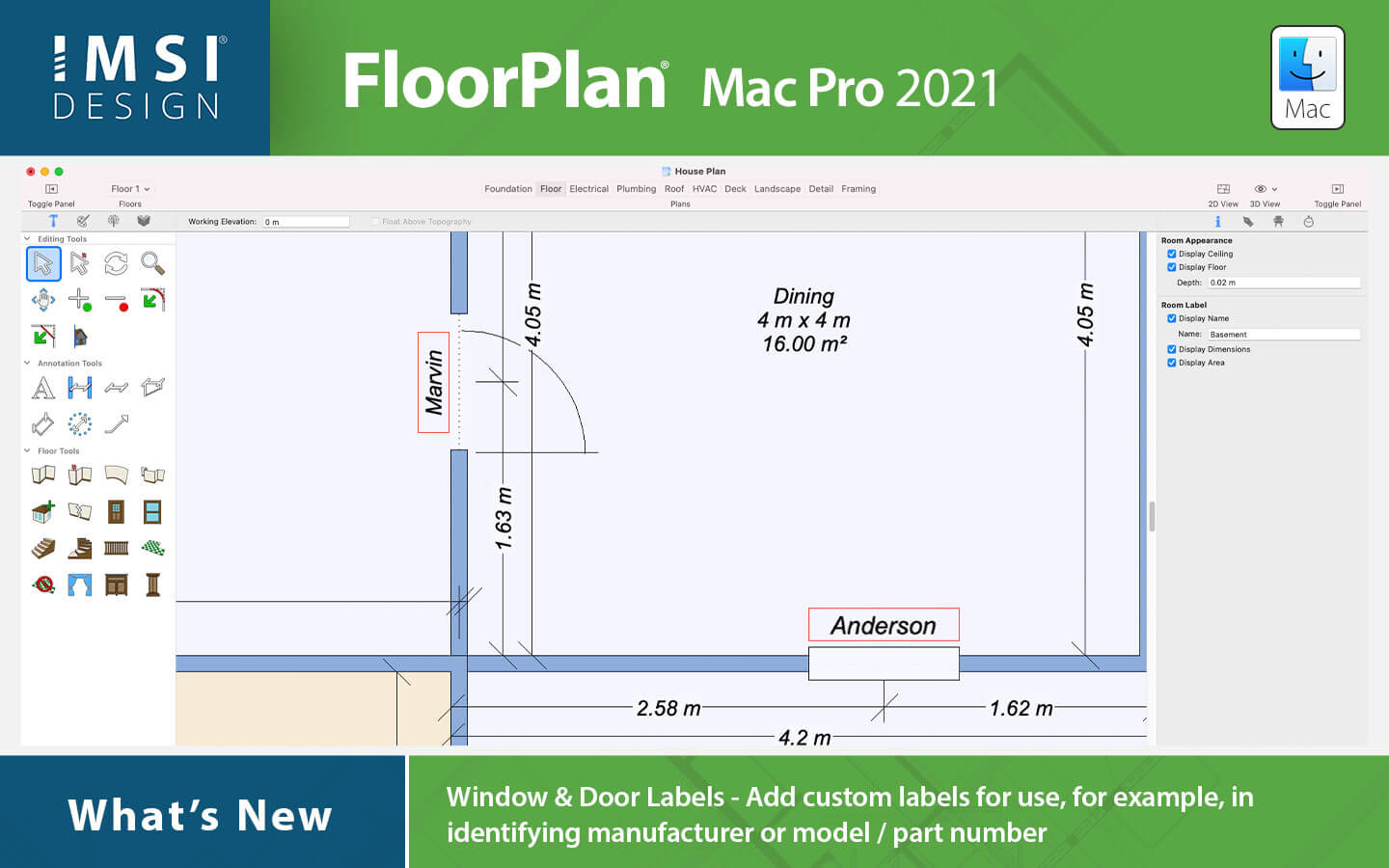 |
2D Object Detailing!
FILL PATTERNS:Newly added patterns, and a new rotate pattern option. |
FILL PATTERN LIBRARY:Expandable through downloadable content. | 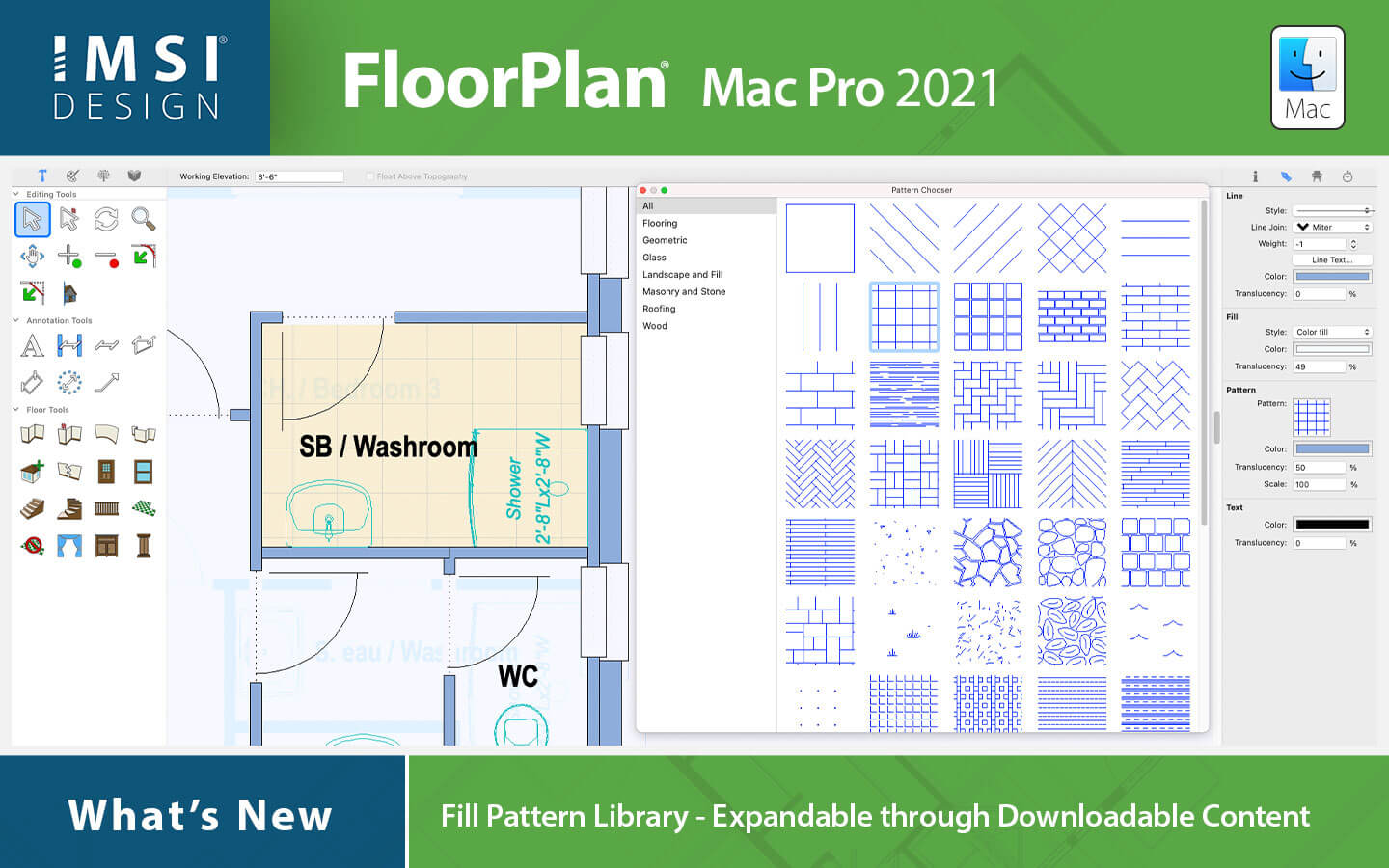 |
Landscape
 |  |  |
PLANTING LIBRARY:Includes a full selection of flowers, shrubs, and trees you can add to your design. You can also add your favorite plants to the database! |
 |  |  |
PLANT GROWTH:Plan smart! Plan your design and see it grow over time. Perfect for previewing shade. |
 |  |  |
HARDSCAPES::Build dramatic retaining walls that define and accent your home. Choose stone, brick, or other materials. Then add your plantings to finish the look. |  |
FENCE DESIGNER::Design fences with custom material, color, photos, or even draw your design. |
 |  |  |
DECK & PATIO
 |  |  |
OUTDOOR LIVING:Turn a drab backyard into outdoor entertaining space with included objects for kitchens, fireplaces, furniture, and more. Add pavers, decks, and landscaping to your design. |  |
DECK AND PATIO TEMPLATES:Predesigned, drag and drop, editable designs you can use as-is or customize to your style! |  |
Requirements
Minimum System Requirements
Macintosh® OS 10.14 through 11.01 or higher¹, x64 Intel® Mac®, 3 GB of hard disk space, 8 GB RAM or greater, Mouse Pointing Device (wheel button recommended), OpenGL Compliant video card with 256 MB VRAM, ¹ Program compatibility is not guaranteed for earlier operating systems, require a machine with an operating system using x64 (64-Bit) architecture.
Licensing Policies
Licensing Policy
1. Licensing Options:
| Perpetual License: A one-time purchase that grants access to the software. This is perfect for homeowners and DIY enthusiasts who want a reliable tool for their projects. A Perpetual License remains functional as long as the hardware and operating system support it, making it an ideal choice for users seeking a long-term investment. | |
| Subscription License: An annual subscription that includes Upgrades (optional), Software and Maintenance Updates (Patches), and technical support as part of the subscription. This is ideal for professionals who need the latest tools, features, and support services. | |
| Network License: Allows multiple users within the same network to access the software. This is perfect for organizations that need to manage multiple licenses efficiently. | |
| Floating License: A flexible licensing option (also known as a concurrent license) that allows a set number of users to share licenses. This is ideal for teams where not all users need access to the software simultaneously. |
2. Volume Licensing:
| Discounts are available for businesses and contractors purchasing multiple licenses. This helps professionals equip their teams with powerful home design tools at a reduced cost. |
3. Educational Licensing:
| We offer special pricing for educational institutions and students. This ensures that future designers and architects have access to top-notch home design software. |
4. Trial Versions:
| Free trial versions of the Software are available for users to explore the features and capabilities before committing to a purchase. |
5. Maintenance & Support:
| Our Maintenance & Support plans are valid for one year from the date of purchase and can be extended annually. These plans provide access to Technical Support and Software and Maintenance Updates (Patches). We highly recommend extending the maintenance plan to ensure continuous access to the latest updates and support. Maintenance & Support Renewal is available for versions up to 5 years old. |
6. Upgrade Policy:
| Upgrades include new and improved features and Maintenance & Support for one year. Upgrades are available for versions up to 5 years old. |
7. License Reactivation Policy:
| Customers on active support can request reactivation of their license to another machine in case of hardware failure. This ensures that you can continue using the Software without interruption. |
Sales Policy
| 1. Refund Policy: We offer a 30-day money-back guarantee on all our products. If you’re not satisfied with your purchase, you can request a full refund* within 30 days of purchase. * Please note that bank fees will be deducted from the refund amount. | |
| 2. Promotions and Discounts: Promotions and discounts are generally offered during product releases and major holidays. We encourage you to sign up for our product newsletter on our website to receive special offers and stay updated on the latest deals. | |
| 3. Customer Support: Our dedicated customer support team is available to assist with any questions or issues related to licensing and sales. We strive to provide prompt and helpful service to all our customers. |






